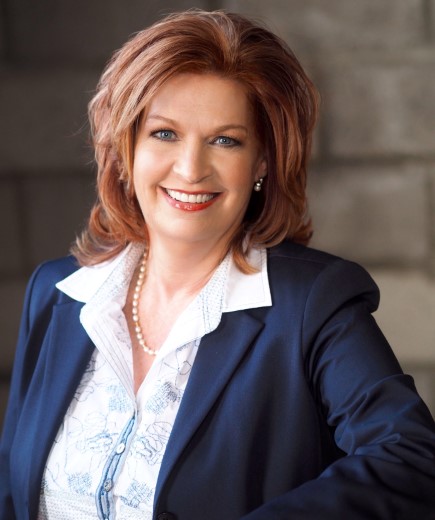Bungalow
711, Ch. des Cèdres, Saint-Placide J0V 2B0
Help
Enter the mortgage amount, the amortization period and the interest rate, then click «Calculate Payment» to obtain the periodic payment.
- OR -
Specify the payment you wish to perform and click «Calculate principal» to obtain the amount you could borrow. You must specify an interest rate and an amortization period.
Info
*Results for illustrative purposes only.
*Rates are compounded semi-annually.
It is possible that your payments differ from those shown here.
Description
Soyez propriétaire de votre maison ou pour un chalet à un prix très abordable. Situé sur une rue sans issue. La grandeur et la disposition des pièces sont intéressantes. 4 chambres à coucher dont 2 au sous-sol. Garage attaché avec grande remise. Terrain de 8200PC. Venez visiter.
Description sheet
Rooms and exterior features
Inclusions
Exclusions
Features
Assessment, Taxes and Expenses

Photos - No. Centris® #9100644
711, Ch. des Cèdres, Saint-Placide J0V 2B0
 Frontage
Frontage  Exterior
Exterior  Kitchen
Kitchen  Hallway
Hallway  Kitchen
Kitchen  Dining room
Dining room  Dining room
Dining room  Kitchen
Kitchen Photos - No. Centris® #9100644
711, Ch. des Cèdres, Saint-Placide J0V 2B0
 Dining room
Dining room  Living room
Living room  Living room
Living room  Living room
Living room  Living room
Living room  Playroom
Playroom  Playroom
Playroom  Living room
Living room Photos - No. Centris® #9100644
711, Ch. des Cèdres, Saint-Placide J0V 2B0
 Primary bedroom
Primary bedroom  Primary bedroom
Primary bedroom  Bathroom
Bathroom  Exercice room
Exercice room  Playroom
Playroom  Bedroom
Bedroom  Staircase
Staircase  Staircase
Staircase Photos - No. Centris® #9100644
711, Ch. des Cèdres, Saint-Placide J0V 2B0
 Bedroom
Bedroom  Bedroom
Bedroom  Bedroom
Bedroom  Bedroom
Bedroom  Family room
Family room  Family room
Family room  Family room
Family room  Family room
Family room Photos - No. Centris® #9100644
711, Ch. des Cèdres, Saint-Placide J0V 2B0
 Bathroom
Bathroom  Bathroom
Bathroom  Passageway
Passageway  Passageway
Passageway  Passageway
Passageway  Exterior
Exterior  Exterior
Exterior  Exterior
Exterior Photos - No. Centris® #9100644
711, Ch. des Cèdres, Saint-Placide J0V 2B0
 Exterior
Exterior  Frontage
Frontage  Frontage
Frontage  Exterior
Exterior  Shed
Shed 



















































