Help
Enter the mortgage amount, the amortization period and the interest rate, then click «Calculate Payment» to obtain the periodic payment.
- OR -
Specify the payment you wish to perform and click «Calculate principal» to obtain the amount you could borrow. You must specify an interest rate and an amortization period.
Info
*Results for illustrative purposes only.
*Rates are compounded semi-annually.
It is possible that your payments differ from those shown here.
Description
Wow! Excellente opportunité d'affaires. Kiosque de fruits et légumes + pépinière + Serres + terre de 50 arpents + 2 immenses garages + maison de style victorienne avec sous-sol totalement aménagée + piscine creusée, chauffée et clôturée + excellente clientèle avec des excellents bilans financiers. Cette entreprise est reconnue aussi dans la région pour son auto-cueillette de fruits dans le champs. Elle a beaucoup à vous offrir. Bienvenue.
Description sheet
Rooms and exterior features
Inclusions
Exclusions
Features
Assessment, Taxes and Expenses

Photos - No. Centris® #20720199
1225, Route Principale, Lachute J8H 3W7
 Exterior
Exterior  Exterior
Exterior  Exterior
Exterior  Interior
Interior  Exterior
Exterior  Exterior
Exterior  Exterior
Exterior  Frontage
Frontage Photos - No. Centris® #20720199
1225, Route Principale, Lachute J8H 3W7
 Exterior entrance
Exterior entrance  Kitchen
Kitchen  Dining room
Dining room  Dining room
Dining room  Kitchen
Kitchen  Kitchen
Kitchen  Kitchen
Kitchen  Kitchen
Kitchen Photos - No. Centris® #20720199
1225, Route Principale, Lachute J8H 3W7
 Living room
Living room  Living room
Living room  Living room
Living room  Primary bedroom
Primary bedroom  Primary bedroom
Primary bedroom  Bathroom
Bathroom  Bathroom
Bathroom  Bathroom
Bathroom Photos - No. Centris® #20720199
1225, Route Principale, Lachute J8H 3W7
 Bedroom
Bedroom  Overall View
Overall View  Bedroom
Bedroom  Bathroom
Bathroom  Bathroom
Bathroom  Bedroom
Bedroom  Bedroom
Bedroom  Family room
Family room Photos - No. Centris® #20720199
1225, Route Principale, Lachute J8H 3W7
 Family room
Family room  Family room
Family room  Laundry room
Laundry room  Kitchen
Kitchen  Kitchen
Kitchen  Hallway
Hallway  Solarium/Sunroom
Solarium/Sunroom  Garage
Garage Photos - No. Centris® #20720199
1225, Route Principale, Lachute J8H 3W7
 Other
Other  Other
Other  Other
Other  Other
Other  Commerce
Commerce  Commerce
Commerce  Exterior
Exterior  Exterior
Exterior Photos - No. Centris® #20720199
1225, Route Principale, Lachute J8H 3W7
 Exterior
Exterior  Exterior
Exterior 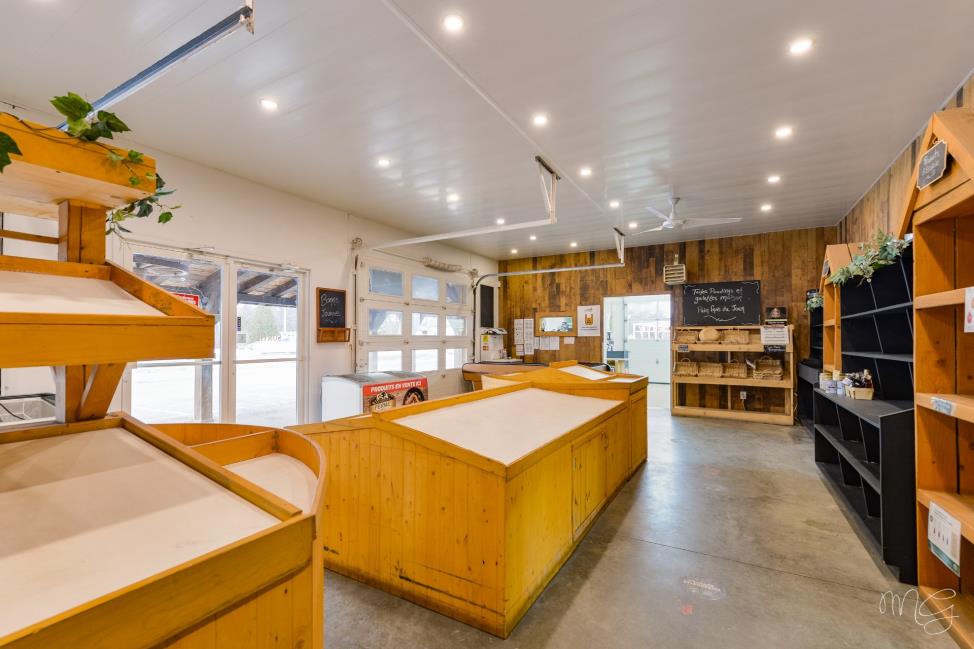 Exterior
Exterior 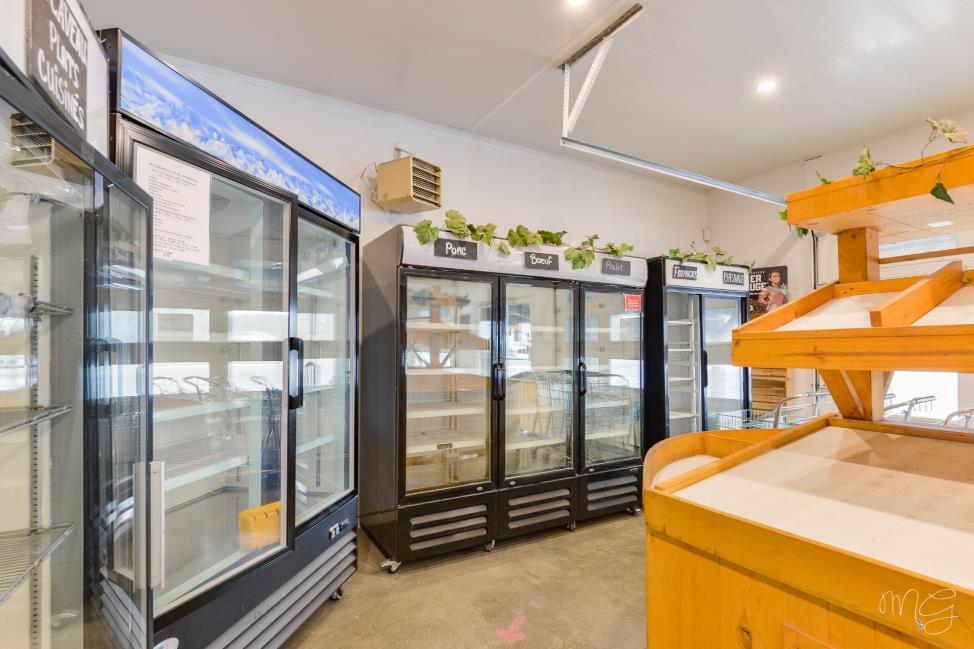 Interior
Interior 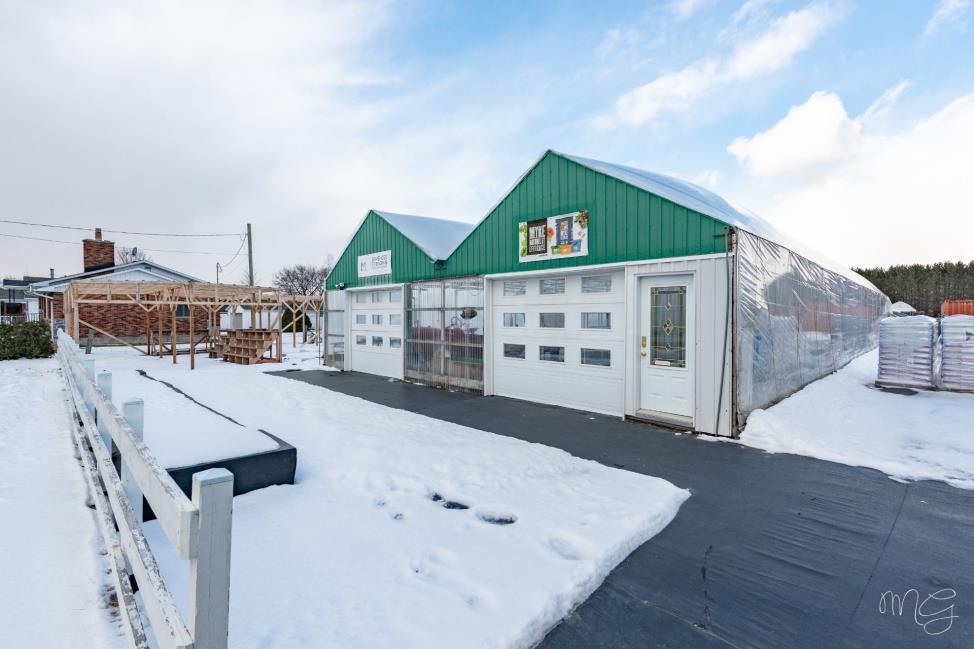 Interior
Interior 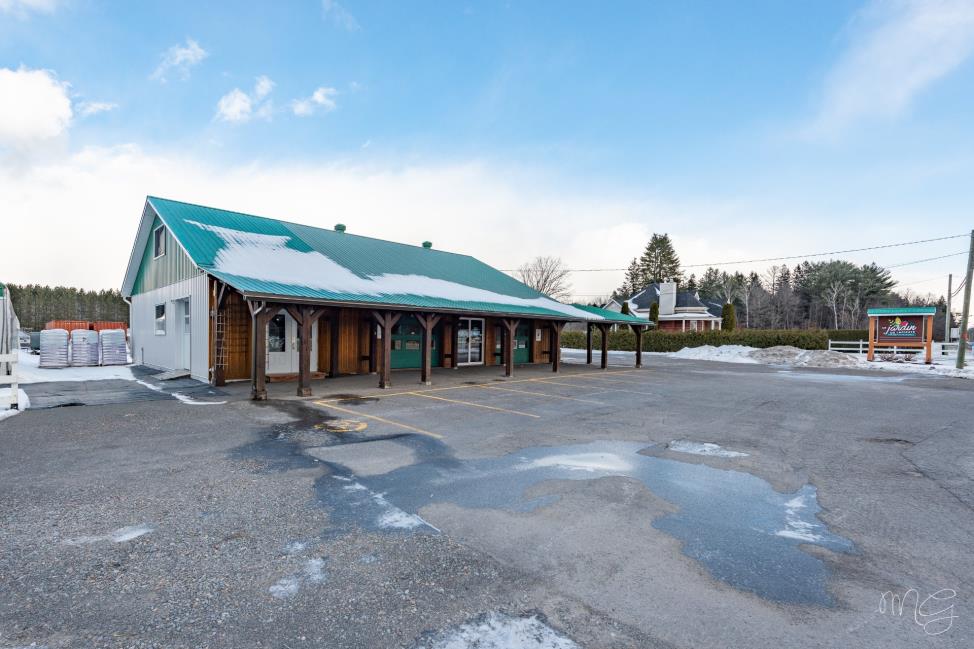 Interior
Interior 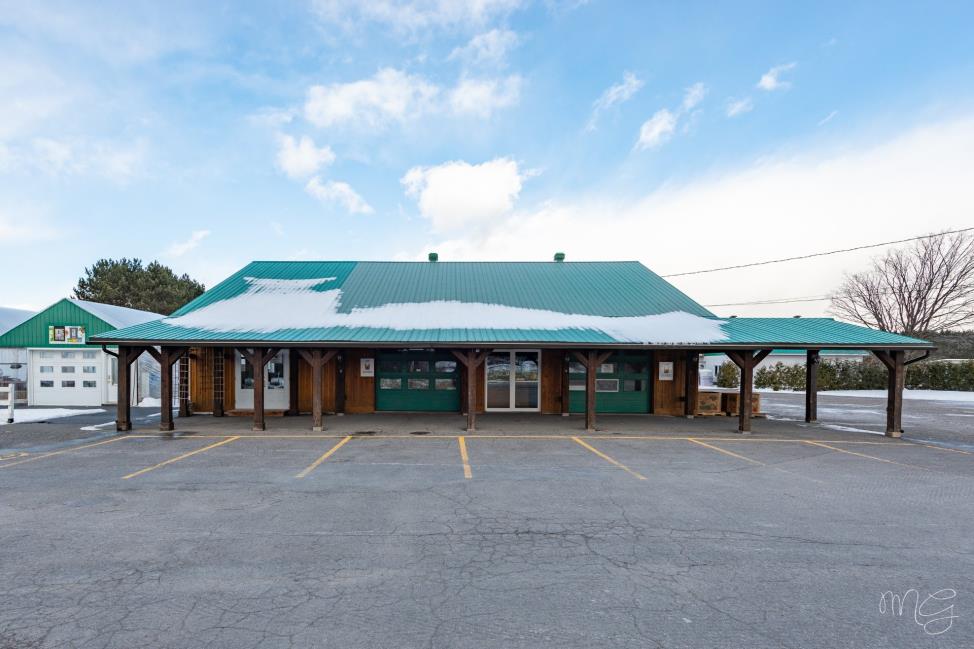 Interior
Interior 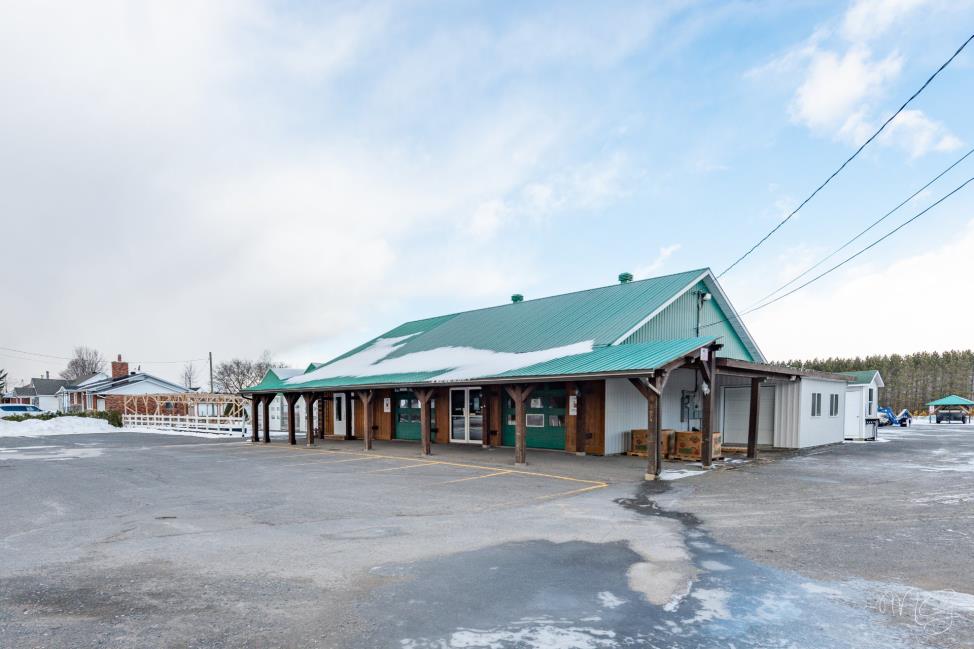 Interior
Interior Photos - No. Centris® #20720199
1225, Route Principale, Lachute J8H 3W7
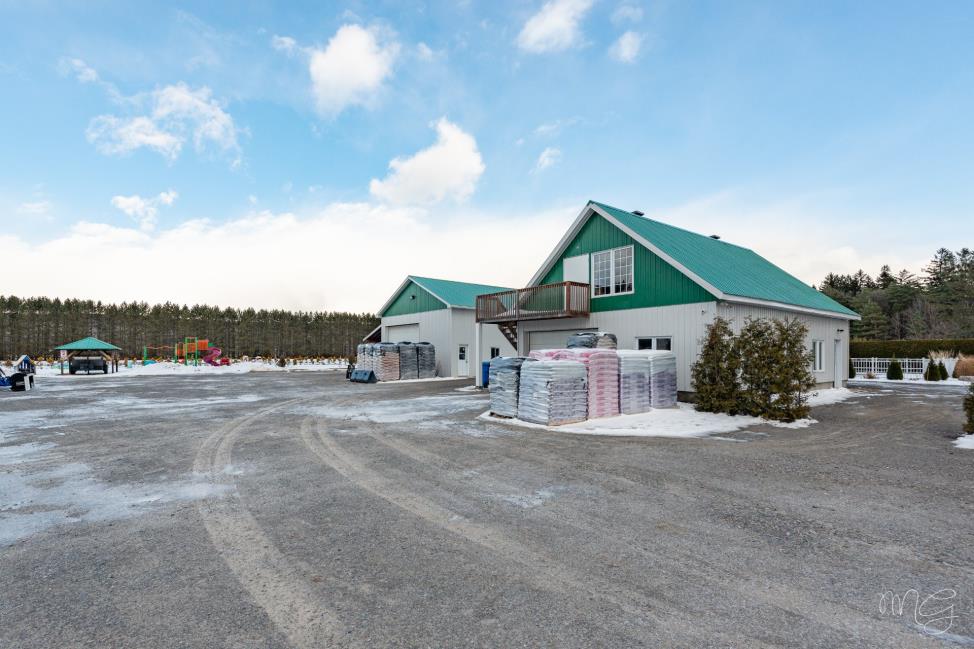 Interior
Interior 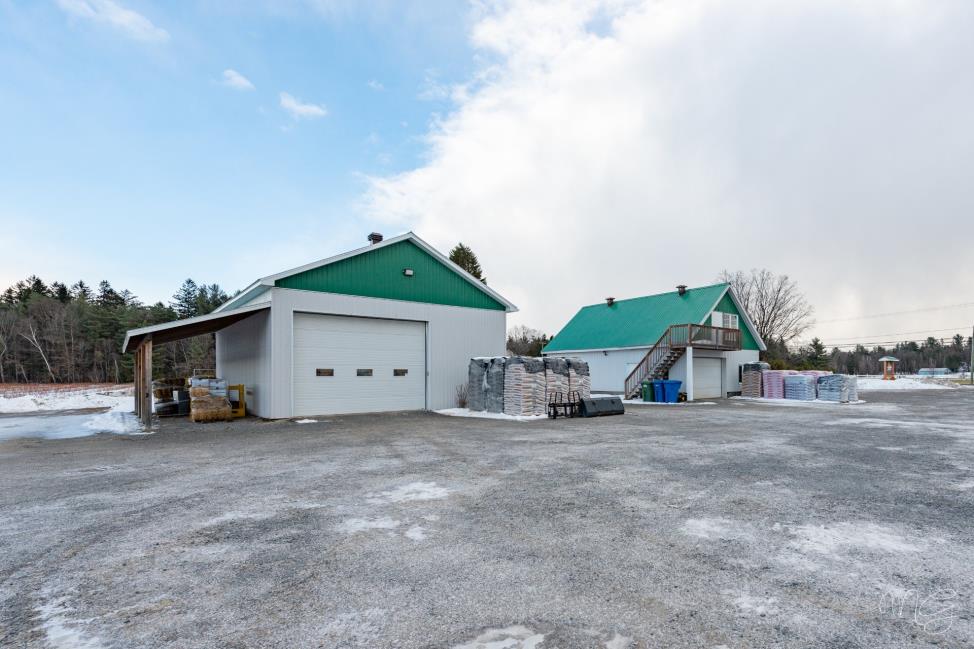 Exterior
Exterior 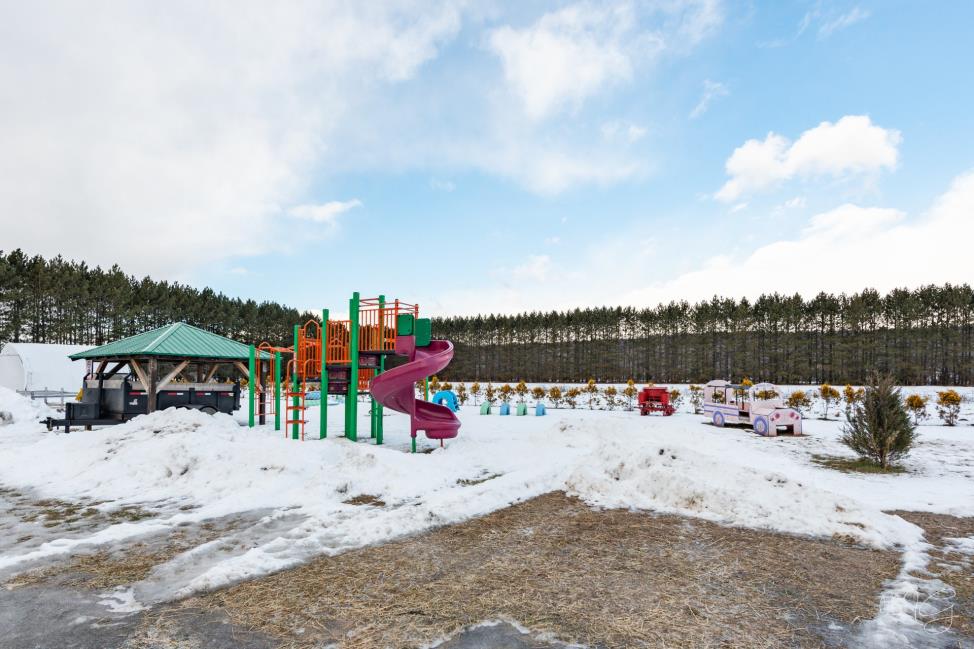 Exterior
Exterior 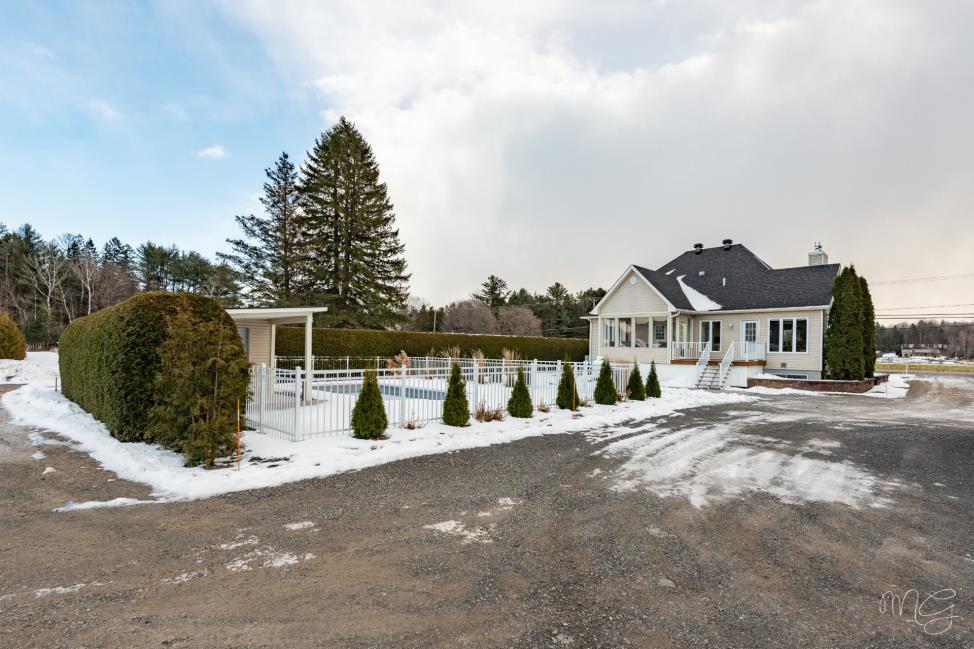 Exterior
Exterior 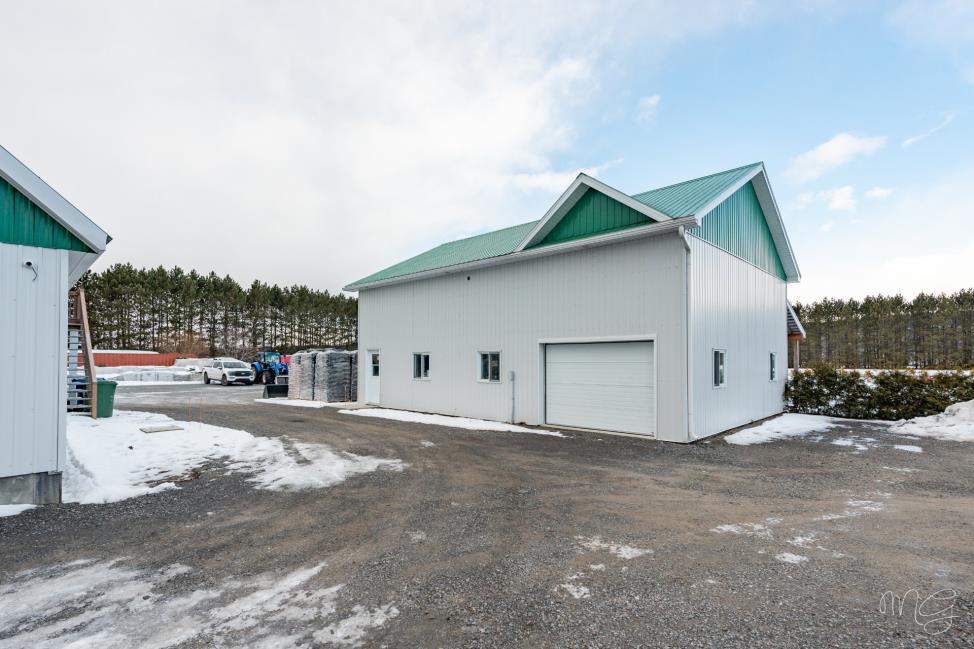 Exterior
Exterior 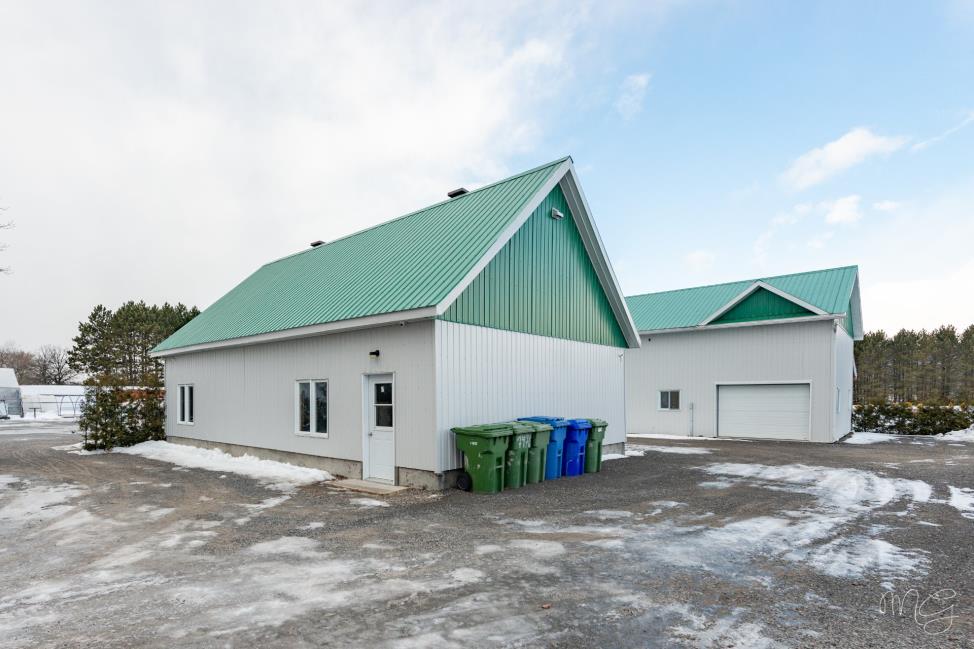 Exterior
Exterior 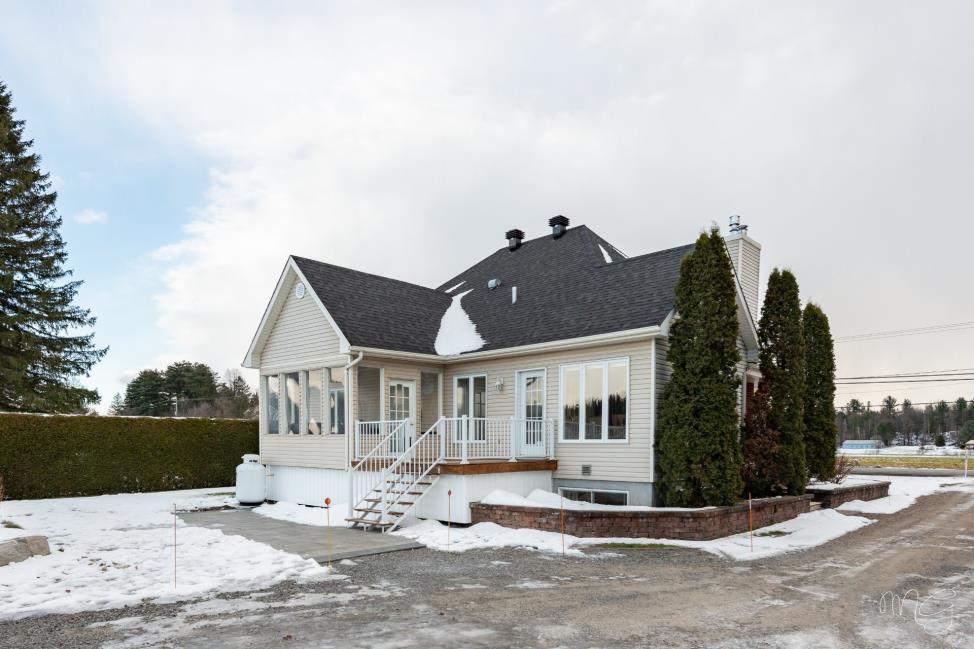 Garage
Garage  Exterior
Exterior Photos - No. Centris® #20720199
1225, Route Principale, Lachute J8H 3W7
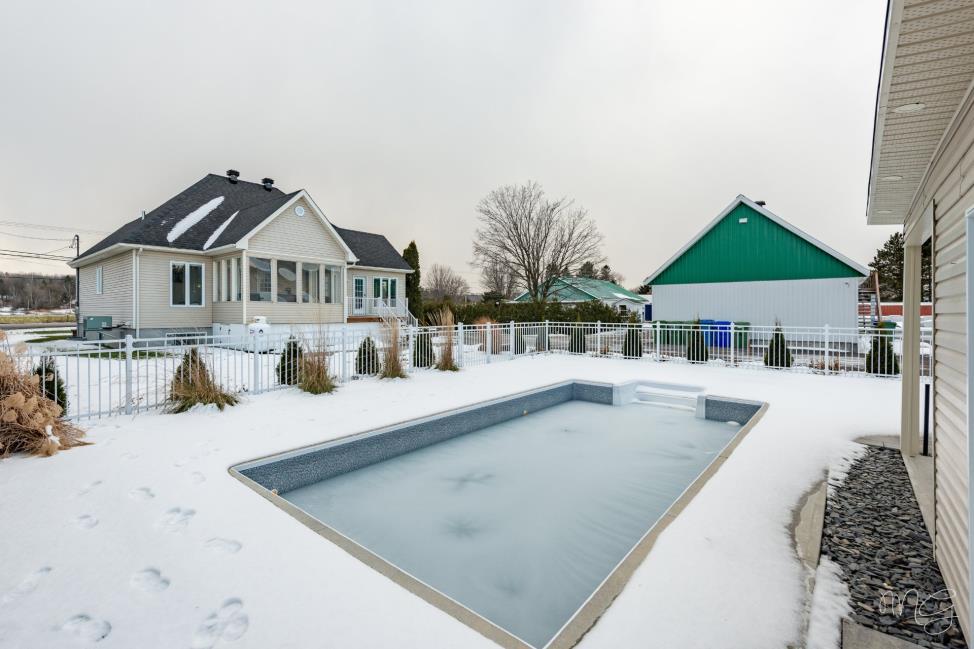 Exterior
Exterior 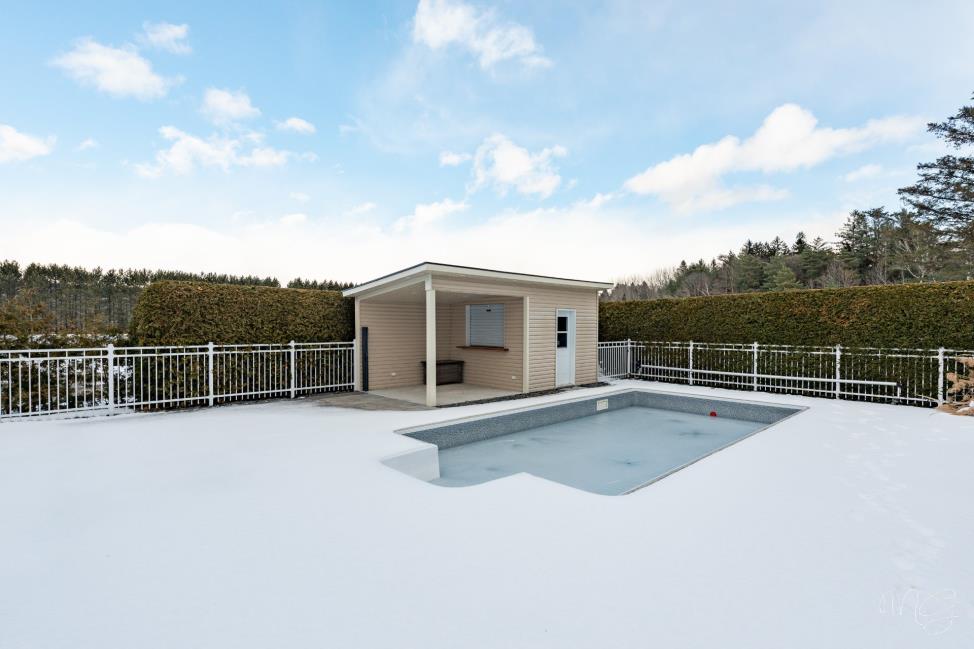 Exterior
Exterior 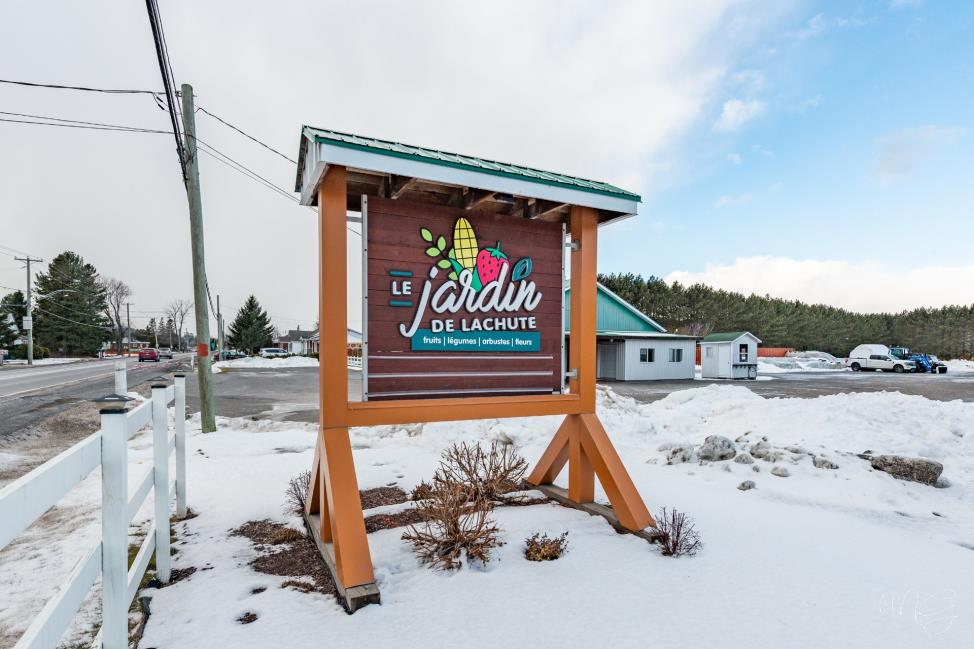 Exterior
Exterior 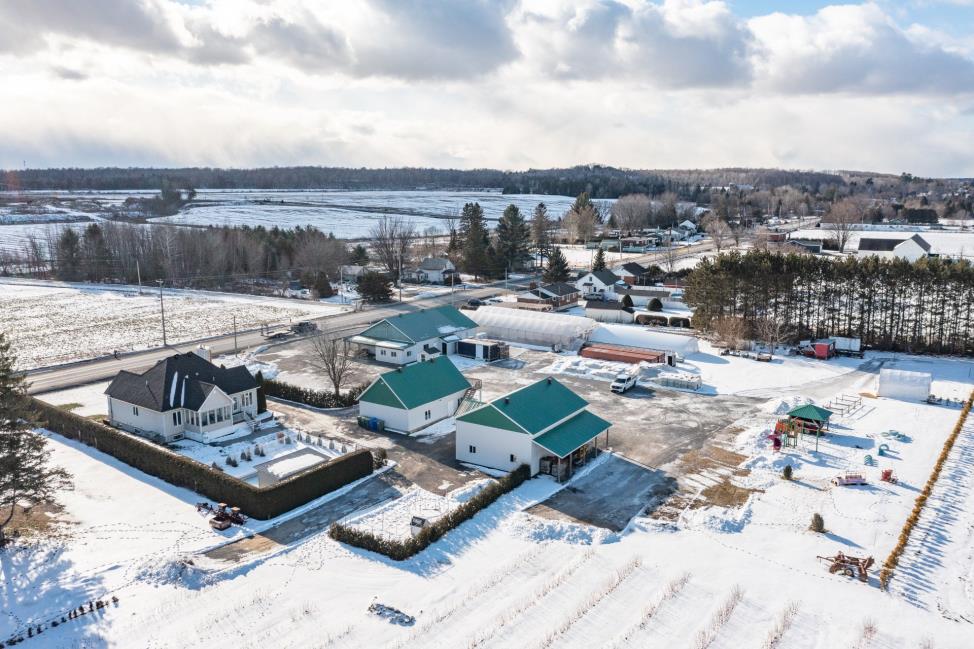 Pool
Pool  Pool
Pool 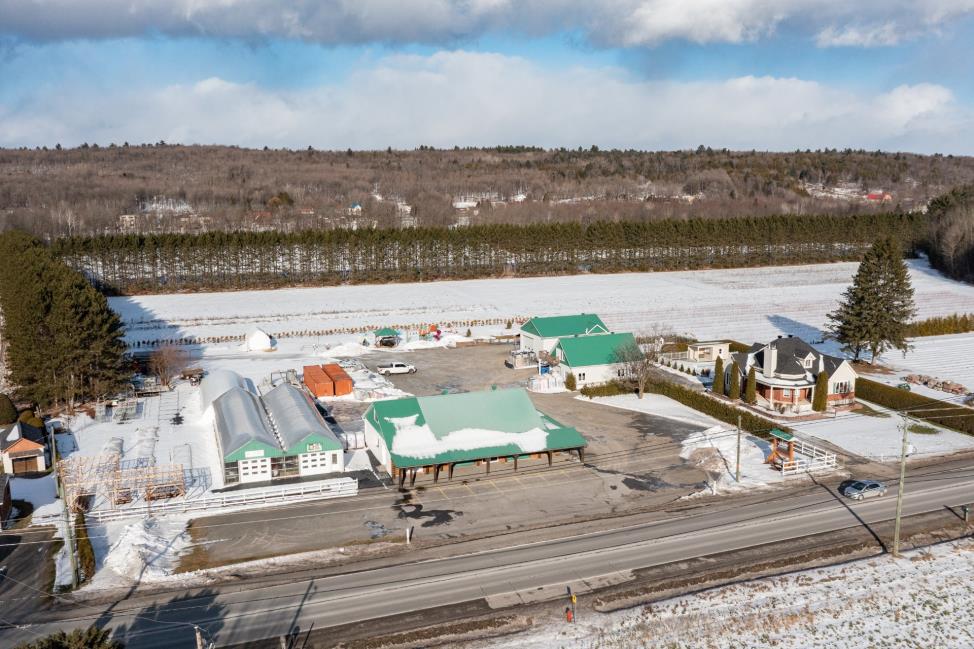 Exterior
Exterior 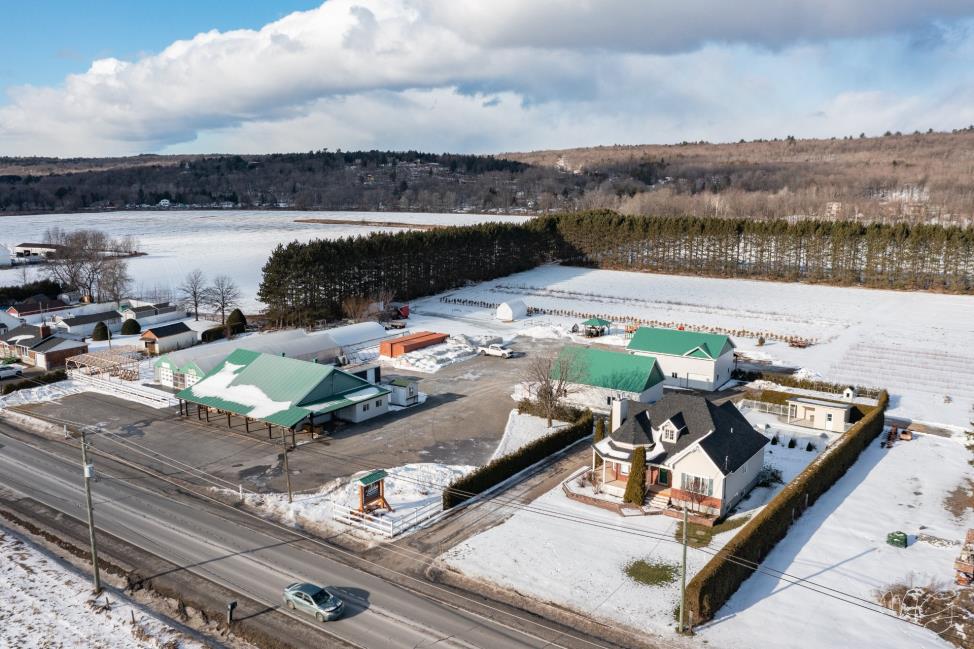 Pool
Pool 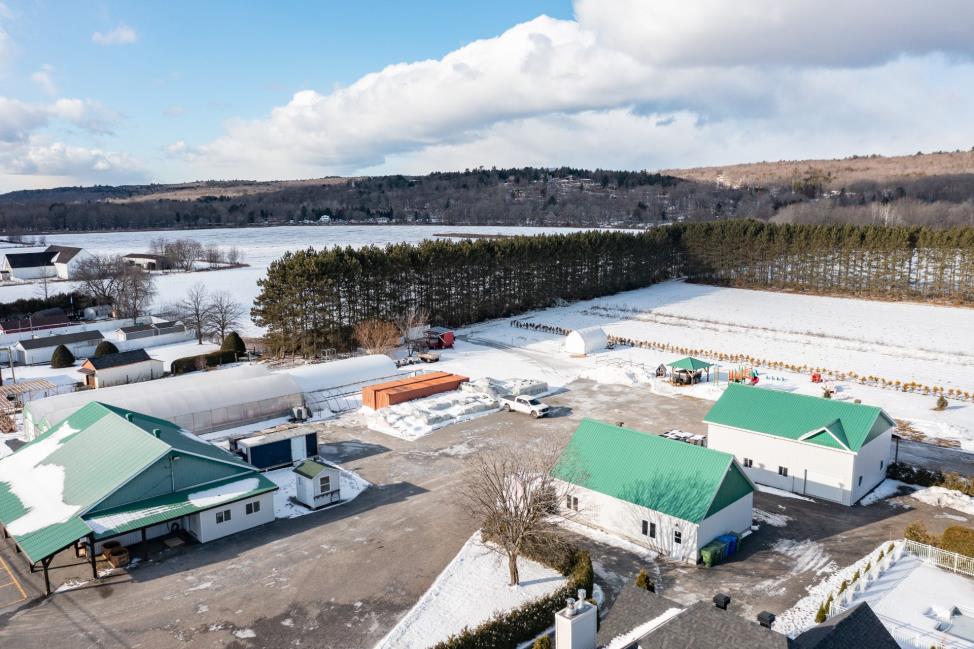 Pool
Pool Photos - No. Centris® #20720199
1225, Route Principale, Lachute J8H 3W7
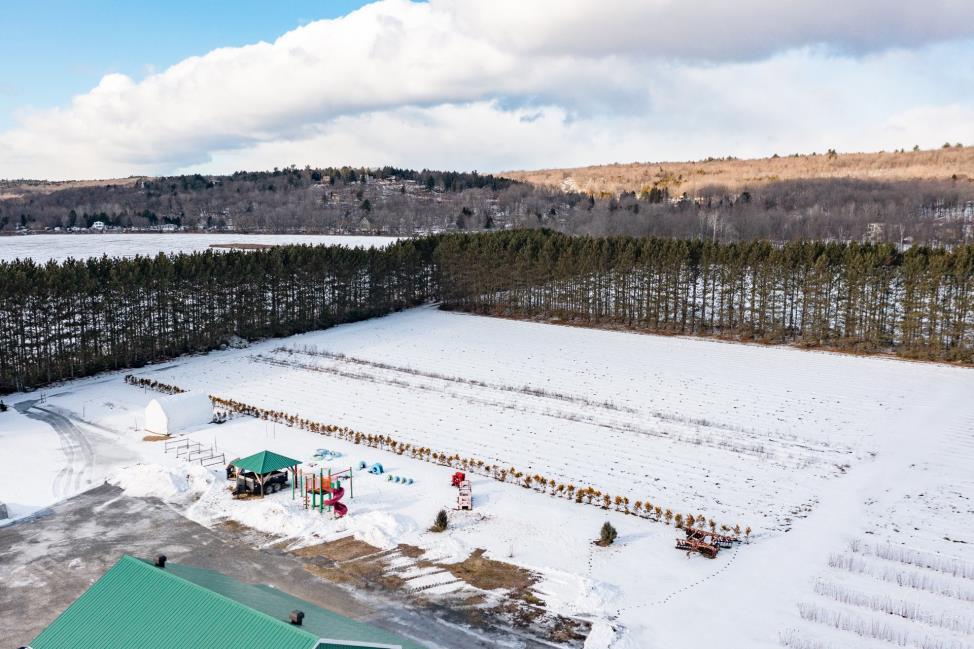 Pool
Pool 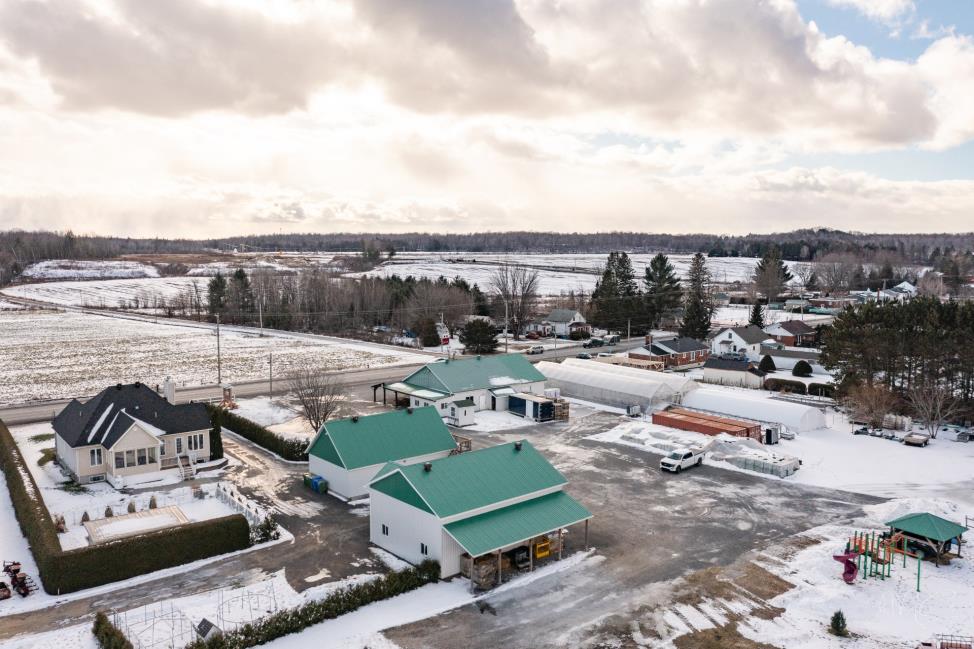 Exterior
Exterior 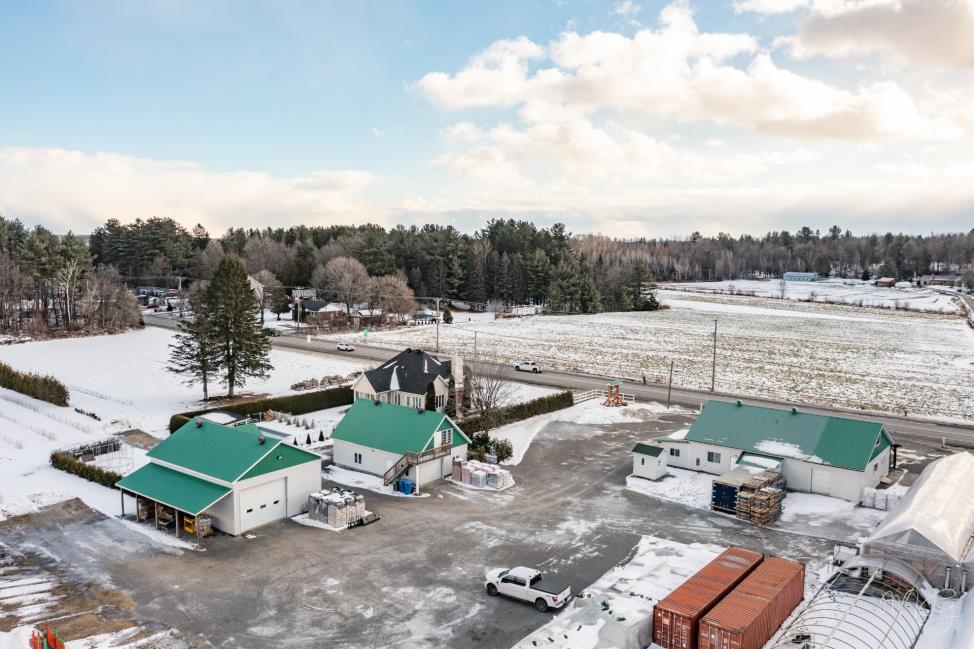 Exterior
Exterior 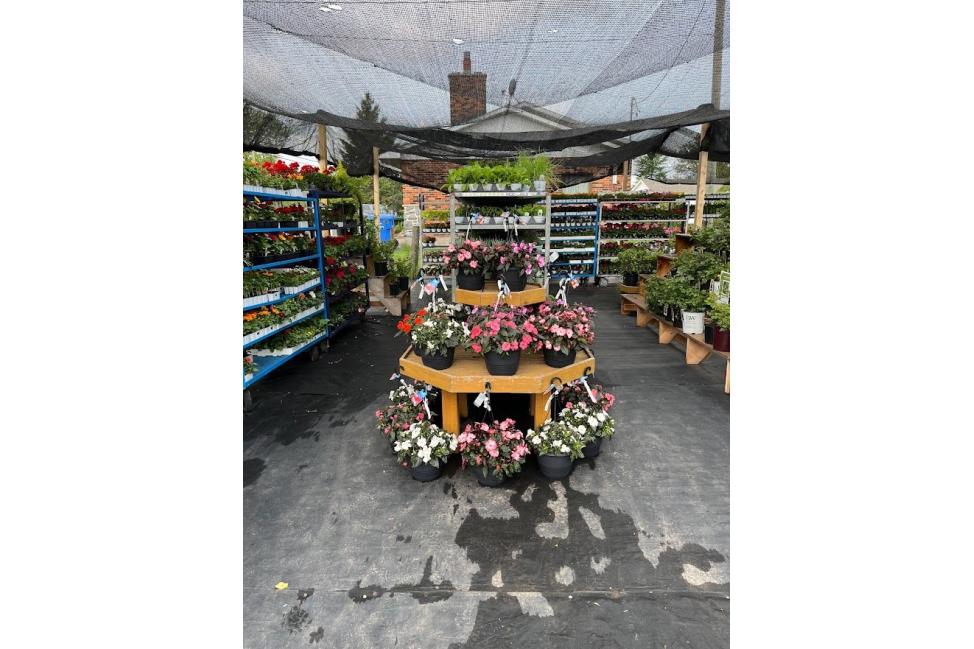 Exterior
Exterior 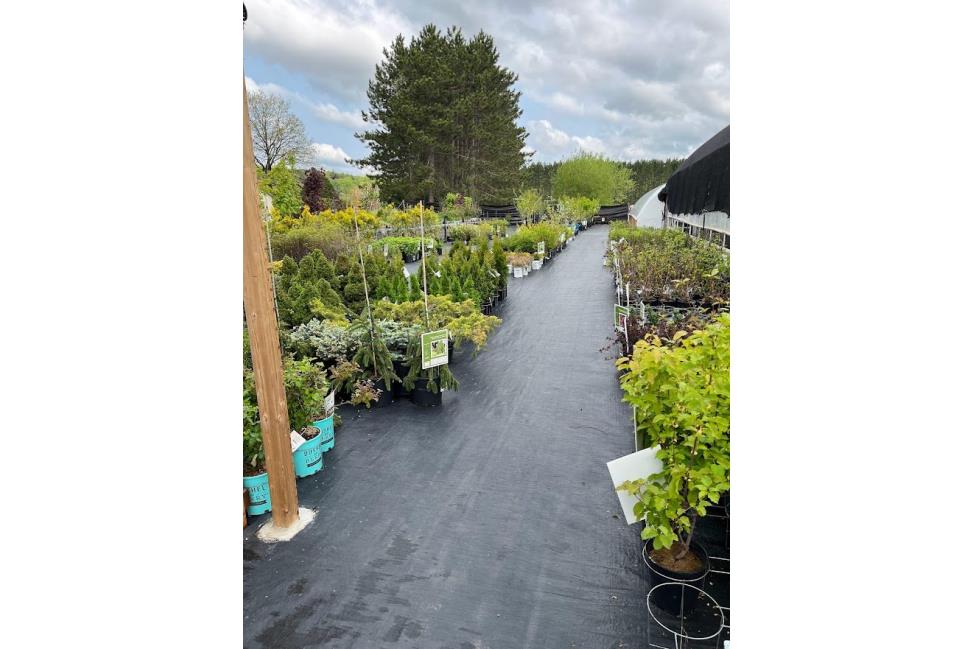 Exterior
Exterior 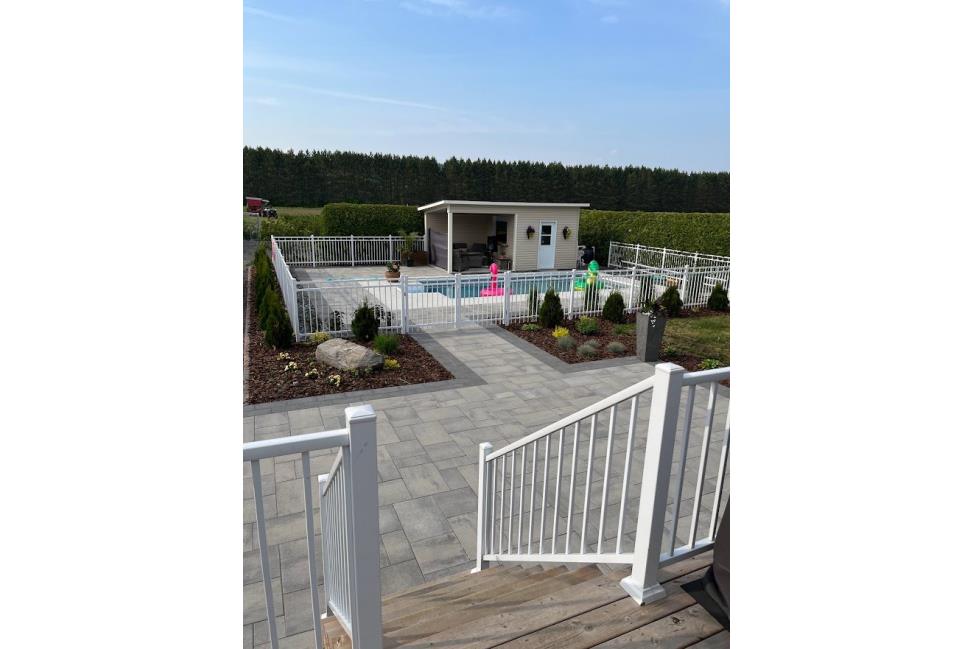 Exterior
Exterior 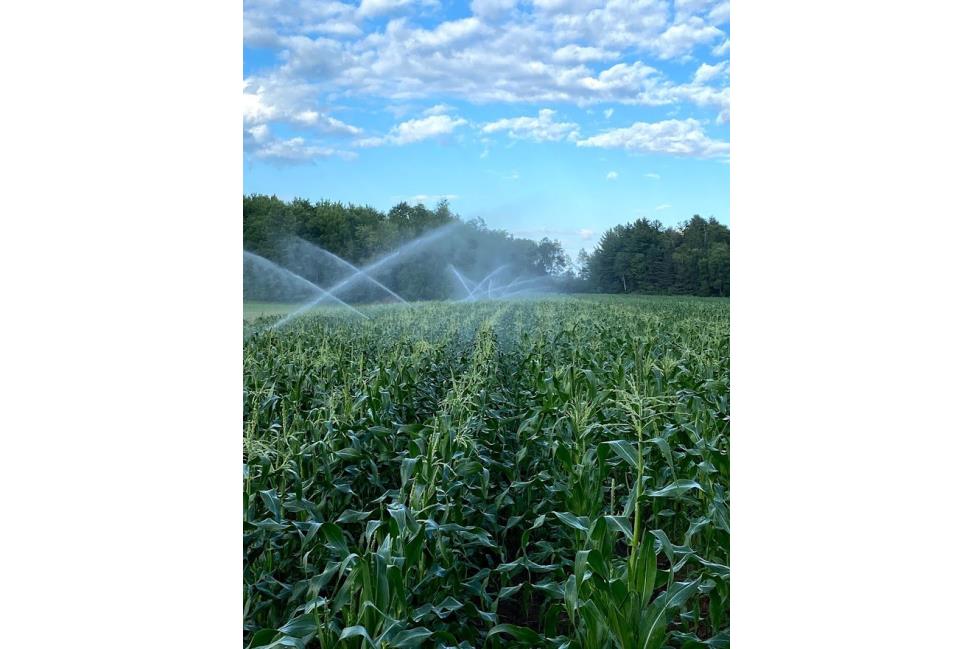 Exterior
Exterior 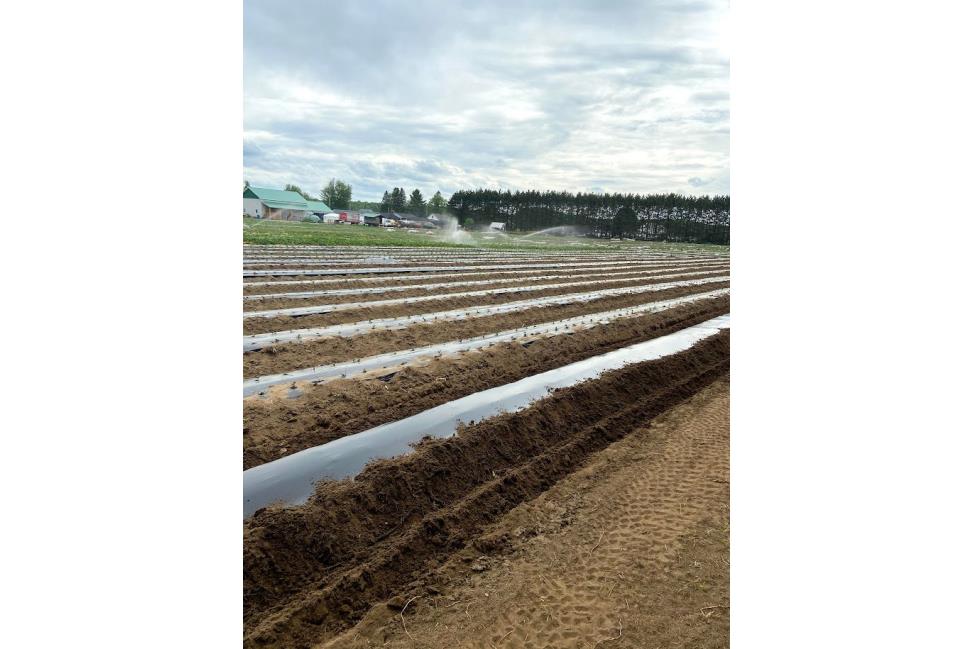 Pool
Pool Photos - No. Centris® #20720199
1225, Route Principale, Lachute J8H 3W7
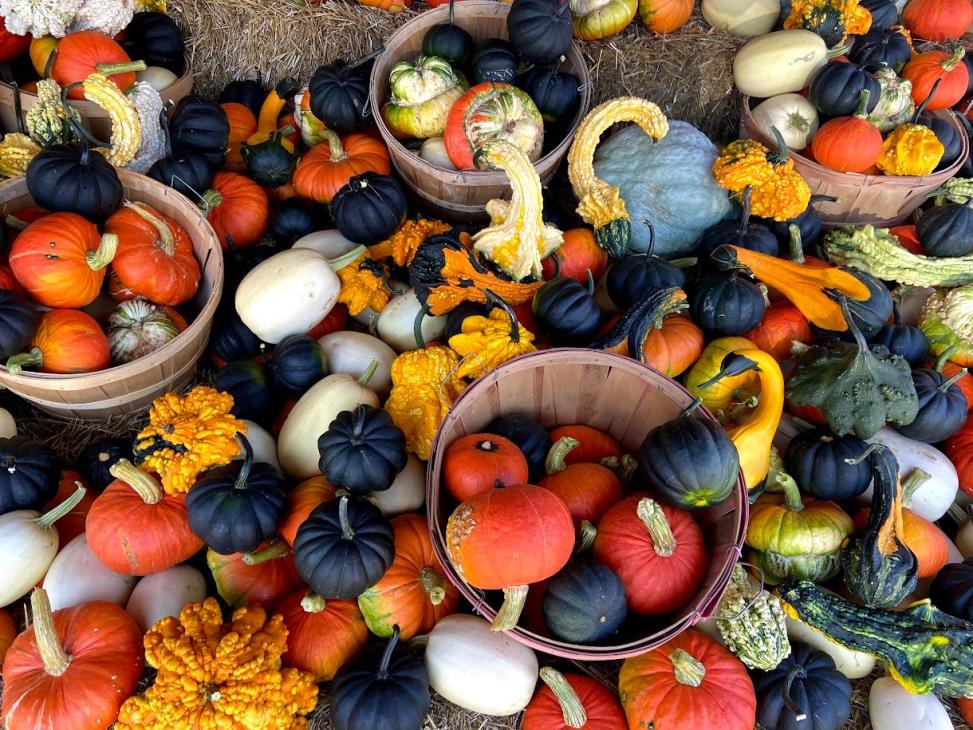 Balcony
Balcony 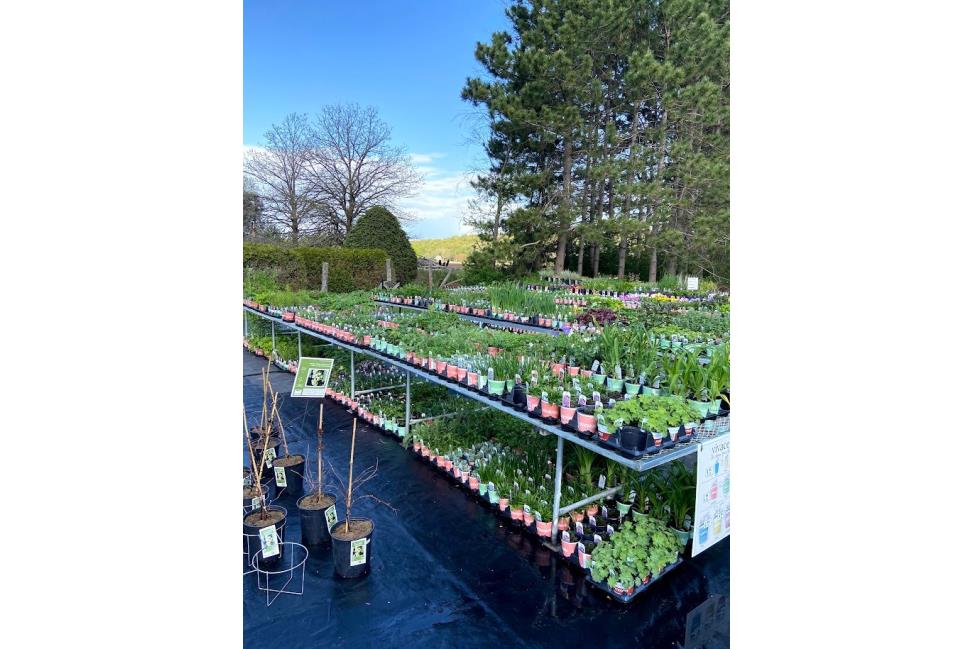 Exterior
Exterior 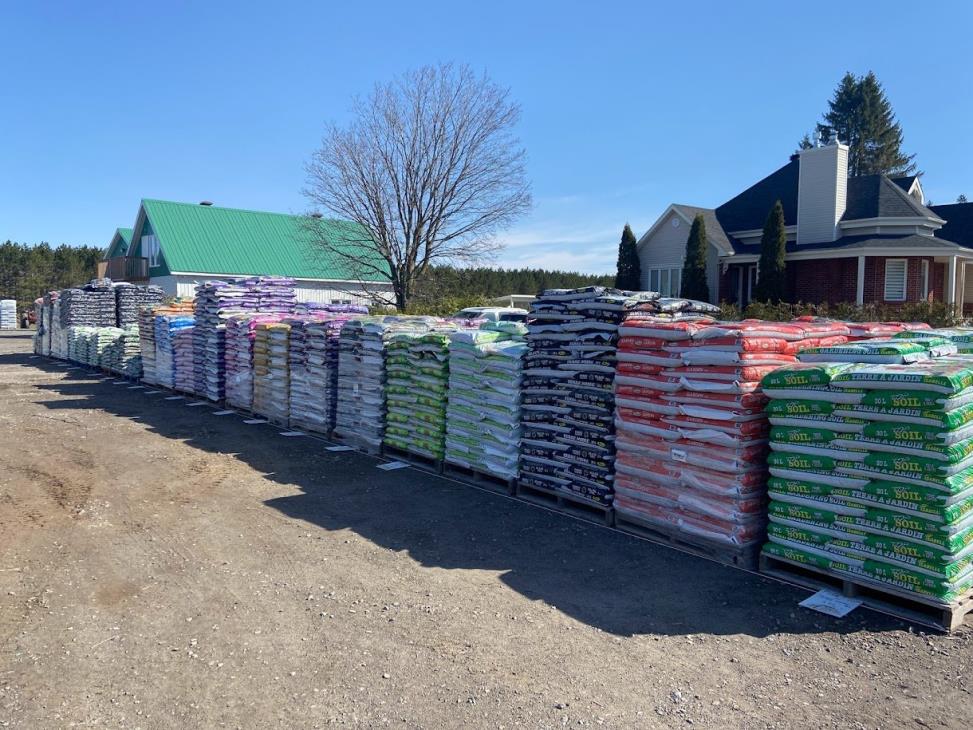 Exterior
Exterior 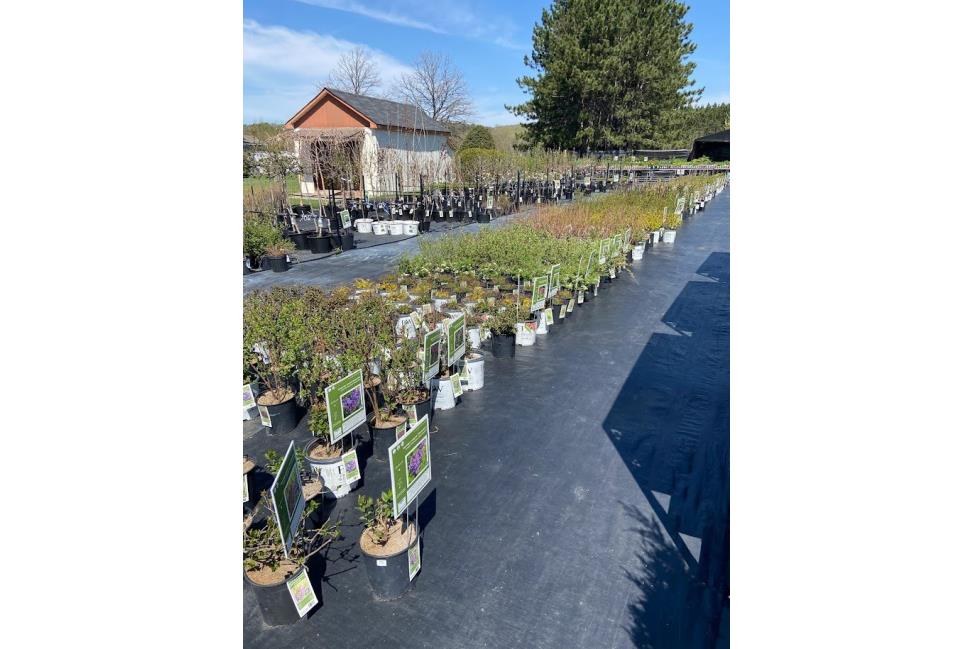 Exterior
Exterior 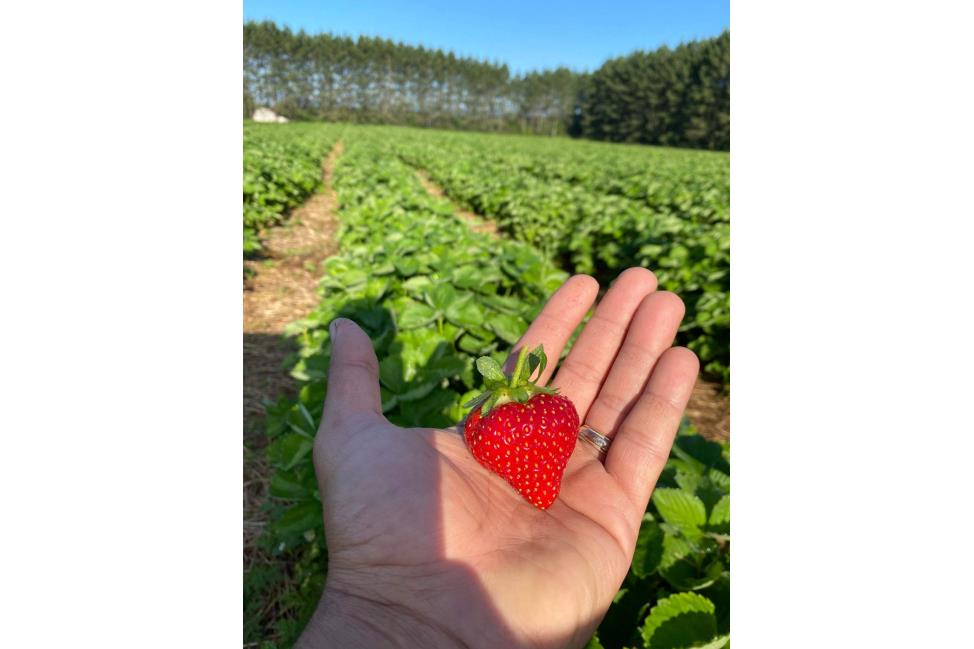 Exterior
Exterior  Exterior
Exterior  Exterior
Exterior  Exterior
Exterior Photos - No. Centris® #20720199
1225, Route Principale, Lachute J8H 3W7
 Exterior
Exterior  Overall View
Overall View  Overall View
Overall View  Overall View
Overall View  Overall View
Overall View  Overall View
Overall View  Overall View
Overall View  Overall View
Overall View Photos - No. Centris® #20720199
1225, Route Principale, Lachute J8H 3W7
 Frontage
Frontage 






































































































