Help
Enter the mortgage amount, the amortization period and the interest rate, then click «Calculate Payment» to obtain the periodic payment.
- OR -
Specify the payment you wish to perform and click «Calculate principal» to obtain the amount you could borrow. You must specify an interest rate and an amortization period.
Info
*Results for illustrative purposes only.
*Rates are compounded semi-annually.
It is possible that your payments differ from those shown here.
Description
VISITE LIBRE DIMANCHE LE 24 MARS DE 14:00 À 16:00 Bienvenue à Oka! Située dans les basses Laurentides dans les limites de Mirabel. Situé sur un des plus beaux rang de campagne avec son paysage boisé et de collines qui lui donne son charme. Cette terre possède 46,7 arpents, une grande maison avec garage attaché ayant beaucoup de cachet, un grand garage détaché, un autre bâtiment qui a déjà servi pour une maison d'invités. Cette terre possède plusieurs érables avec le potentiel d'y avoir sa petite cabane à sucre pour besoin personnel. Venez nous visiter pour y découvrir tout le potentiel.
Sale without legal warranty of quality, at the buyer's risk
Description sheet
Rooms and exterior features
Inclusions
Exclusions
Features
Assessment, Taxes and Expenses

Photos - No. Centris® #10005264
280, Rg Ste-Germaine, Oka J0N 1E0
 Overall View
Overall View  Exterior
Exterior  Exterior
Exterior  Overall View
Overall View  Exterior
Exterior  Hallway
Hallway  Hallway
Hallway  Hallway
Hallway Photos - No. Centris® #10005264
280, Rg Ste-Germaine, Oka J0N 1E0
 Hallway
Hallway  Office
Office  Office
Office  Office
Office  Office
Office  Office
Office  Dining room
Dining room  Dining room
Dining room Photos - No. Centris® #10005264
280, Rg Ste-Germaine, Oka J0N 1E0
 Kitchenette
Kitchenette  Kitchen
Kitchen  Kitchen
Kitchen  Kitchen
Kitchen  Kitchen
Kitchen  Dining room
Dining room  Living room
Living room  Living room
Living room Photos - No. Centris® #10005264
280, Rg Ste-Germaine, Oka J0N 1E0
 Living room
Living room  Living room
Living room  Living room
Living room  Living room
Living room  Office
Office  Office
Office  Bathroom
Bathroom  Bathroom
Bathroom Photos - No. Centris® #10005264
280, Rg Ste-Germaine, Oka J0N 1E0
 Staircase
Staircase  Staircase
Staircase  Staircase
Staircase  Staircase
Staircase  Staircase
Staircase  Primary bedroom
Primary bedroom  Primary bedroom
Primary bedroom  Primary bedroom
Primary bedroom Photos - No. Centris® #10005264
280, Rg Ste-Germaine, Oka J0N 1E0
 Primary bedroom
Primary bedroom  Bedroom
Bedroom  Bedroom
Bedroom  Bathroom
Bathroom  Bathroom
Bathroom  Bathroom
Bathroom  Bedroom
Bedroom  Bedroom
Bedroom Photos - No. Centris® #10005264
280, Rg Ste-Germaine, Oka J0N 1E0
 Bedroom
Bedroom  Bedroom
Bedroom 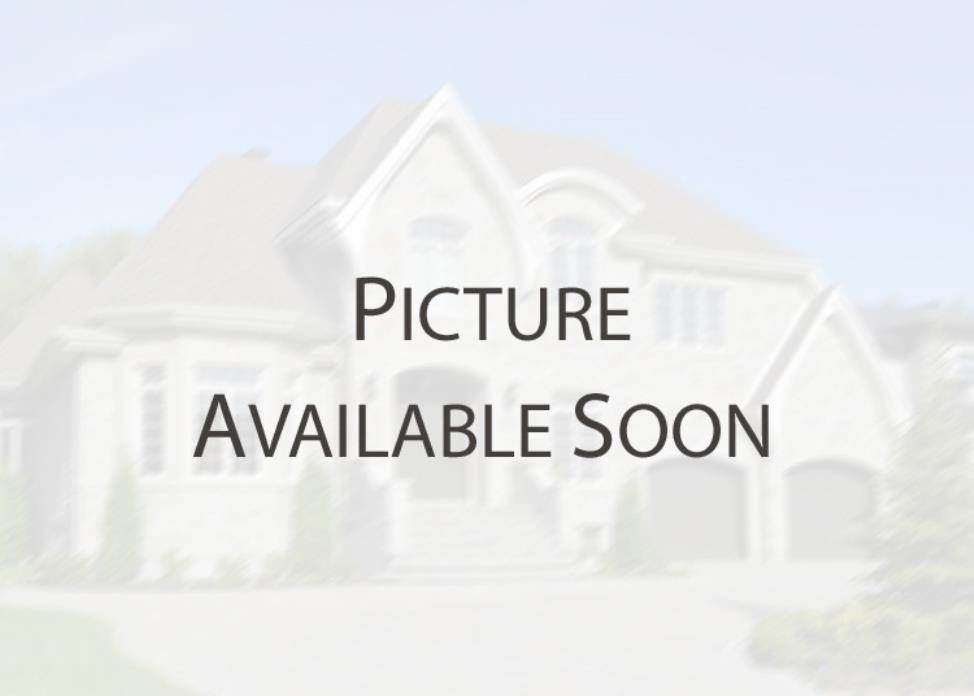 Bedroom
Bedroom 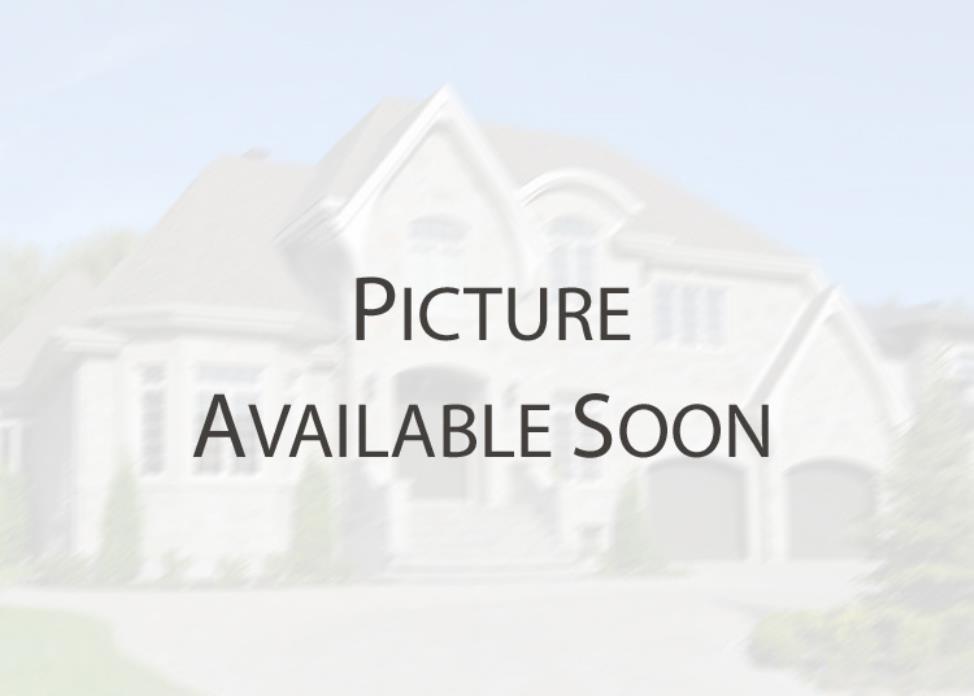 Exterior entrance
Exterior entrance 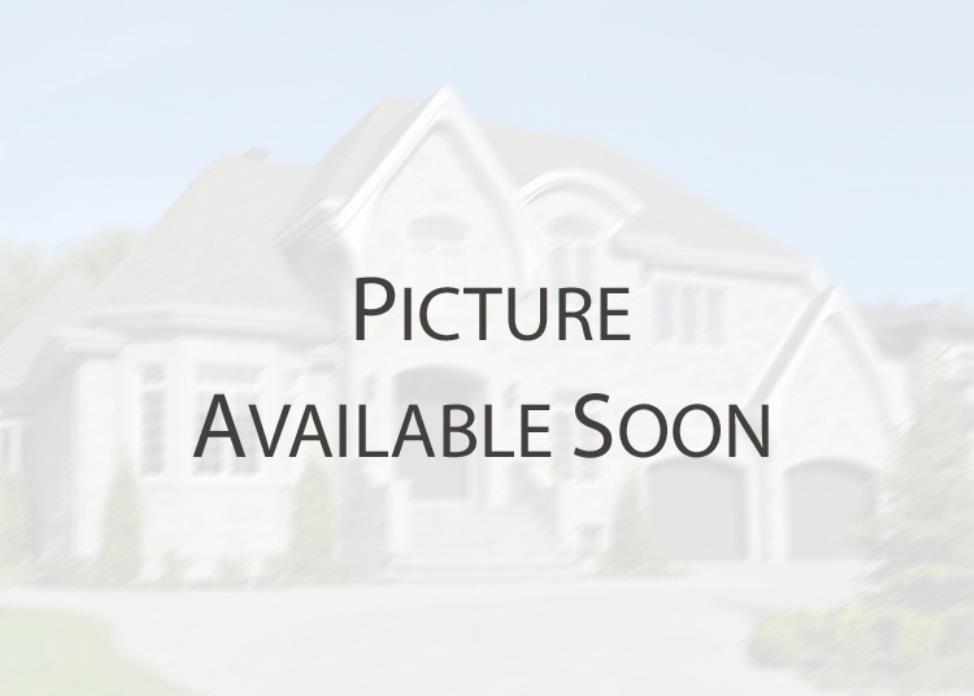 Exterior entrance
Exterior entrance 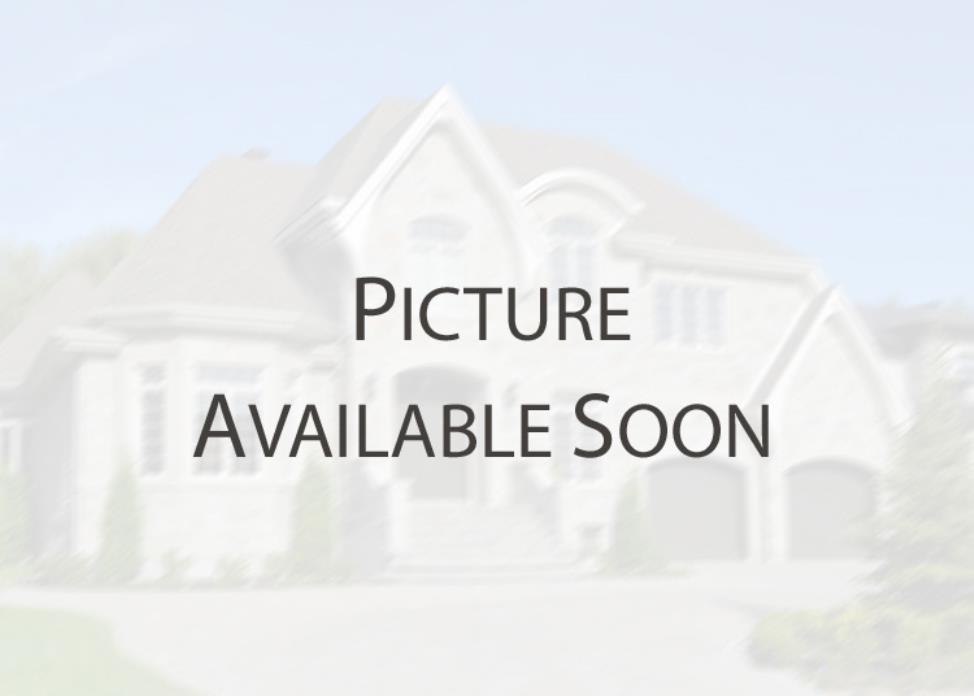 Exterior entrance
Exterior entrance 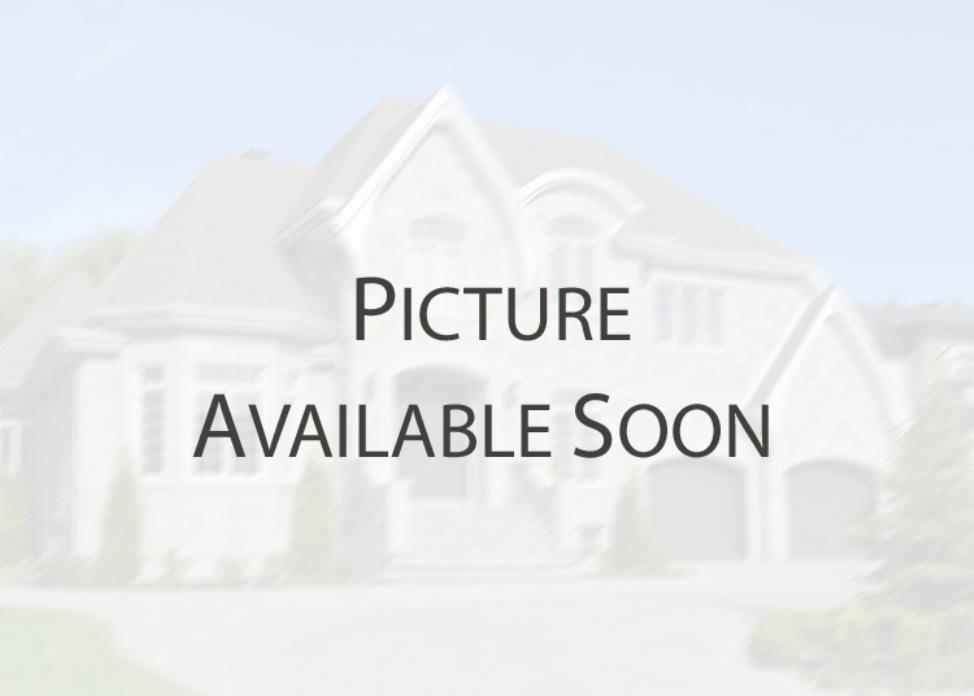 Exterior entrance
Exterior entrance 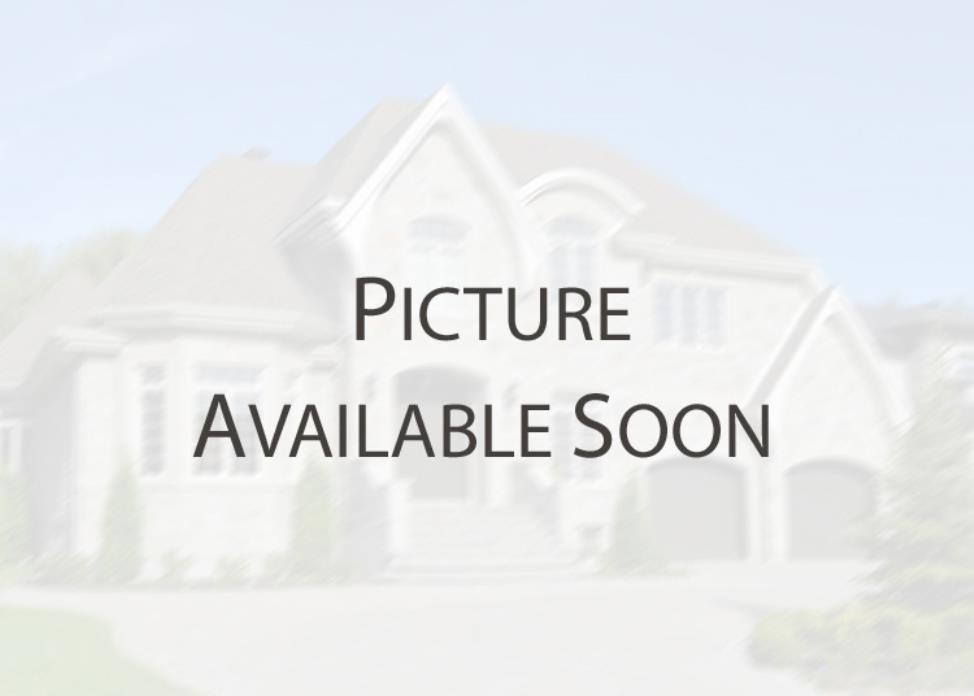 Exterior
Exterior Photos - No. Centris® #10005264
280, Rg Ste-Germaine, Oka J0N 1E0
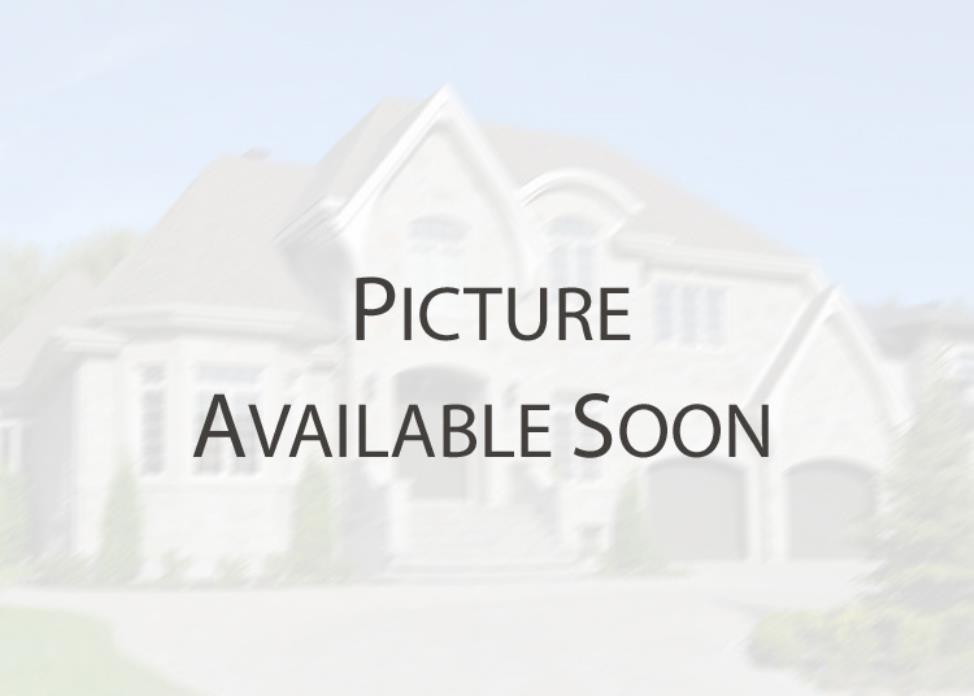 Exterior
Exterior 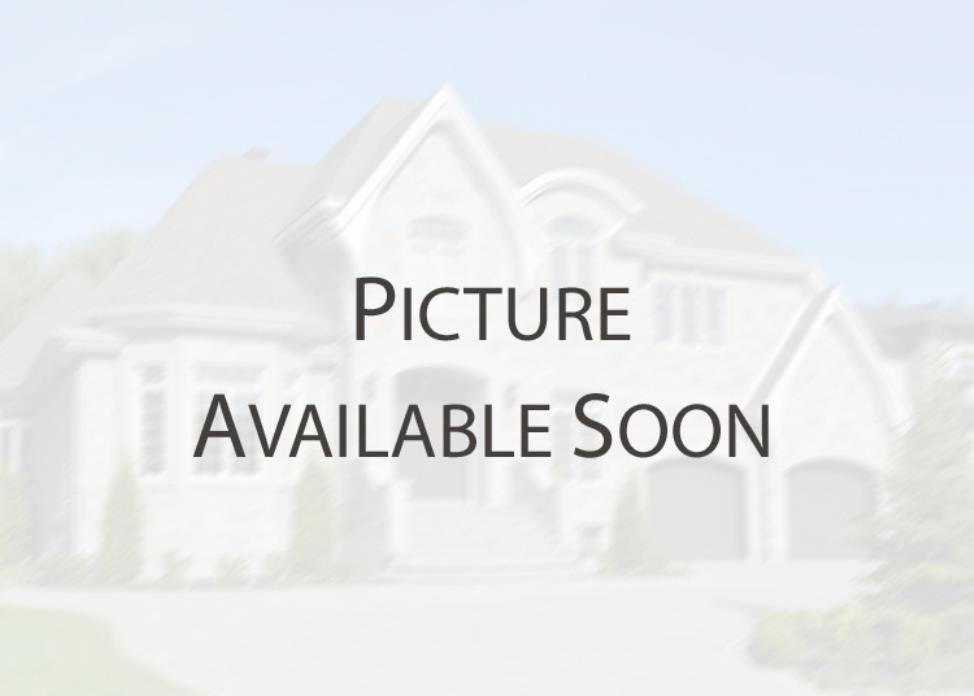 Backyard
Backyard 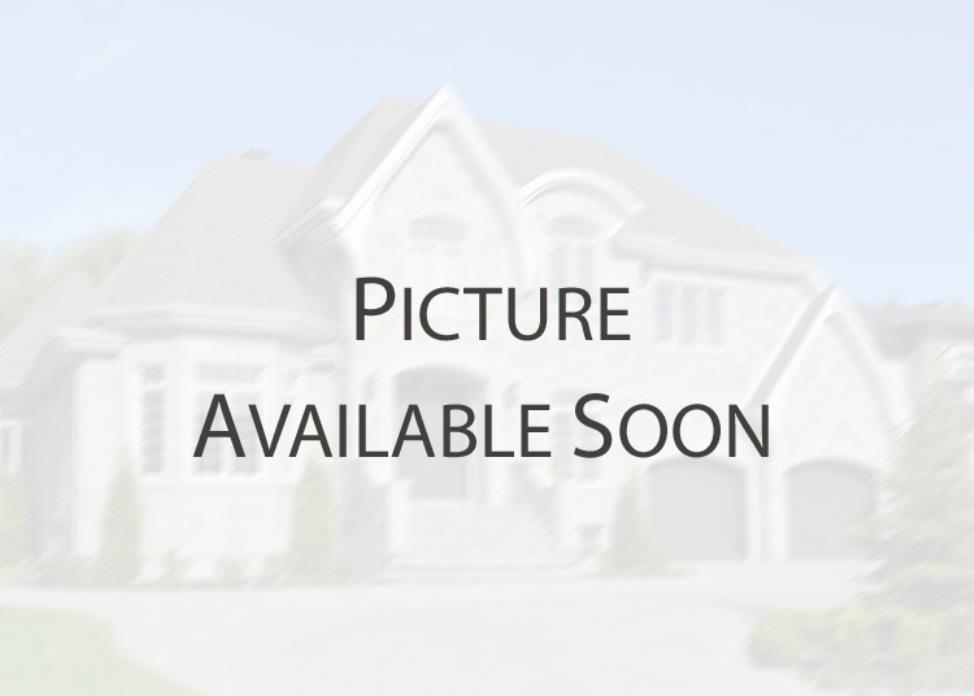 Backyard
Backyard  Exterior
Exterior 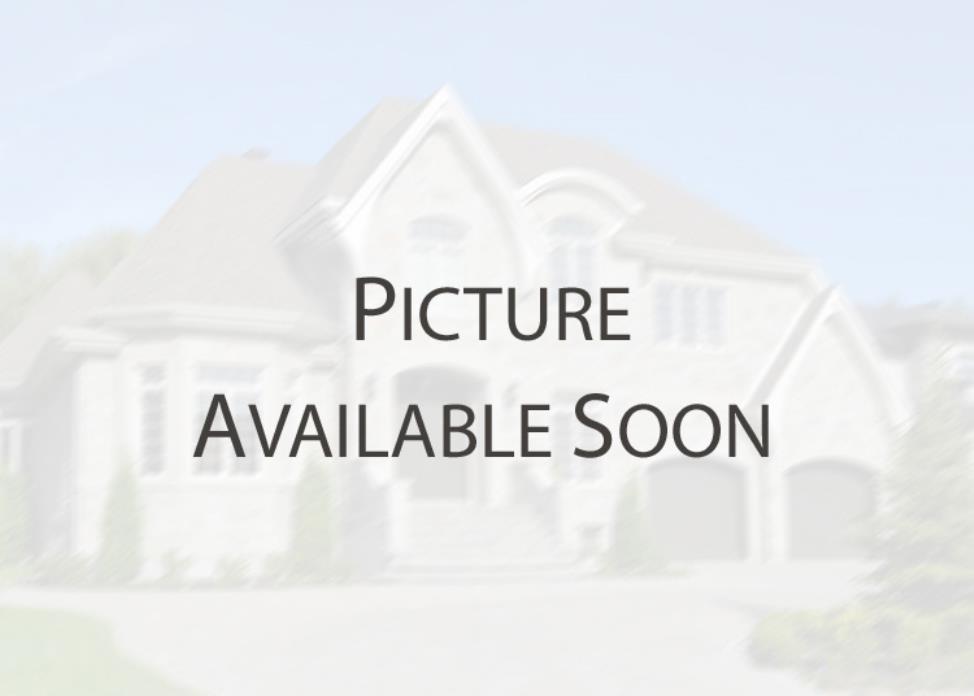 Exterior
Exterior 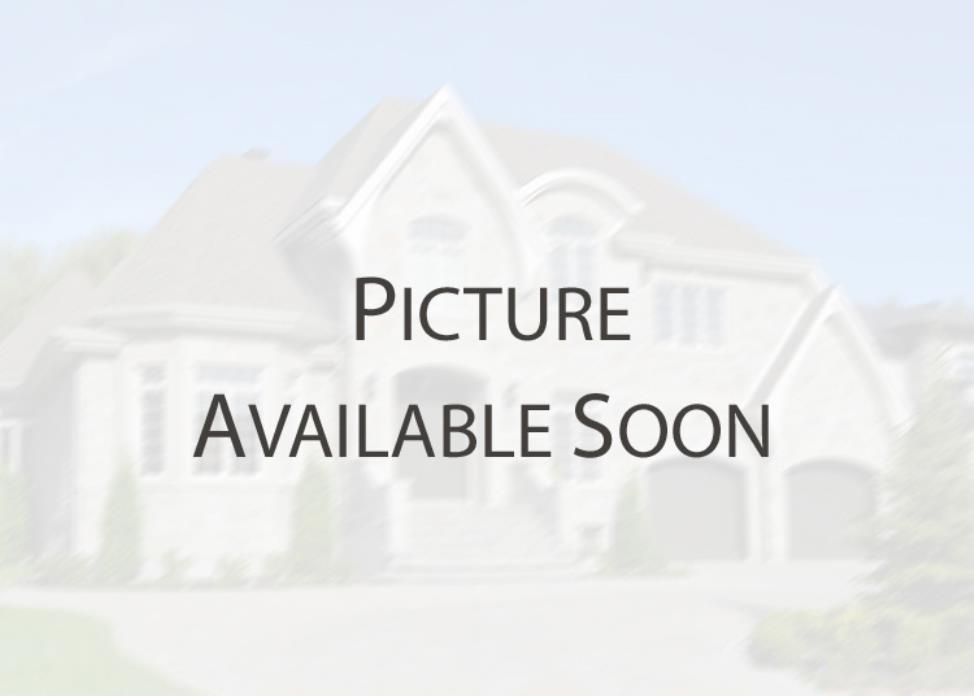 Exterior
Exterior 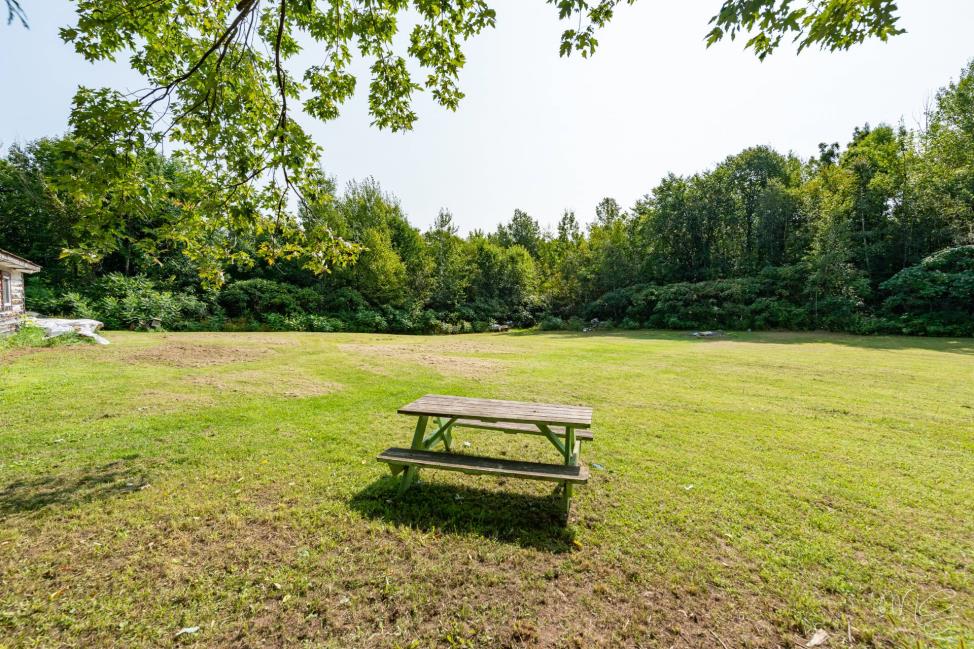 Exterior
Exterior 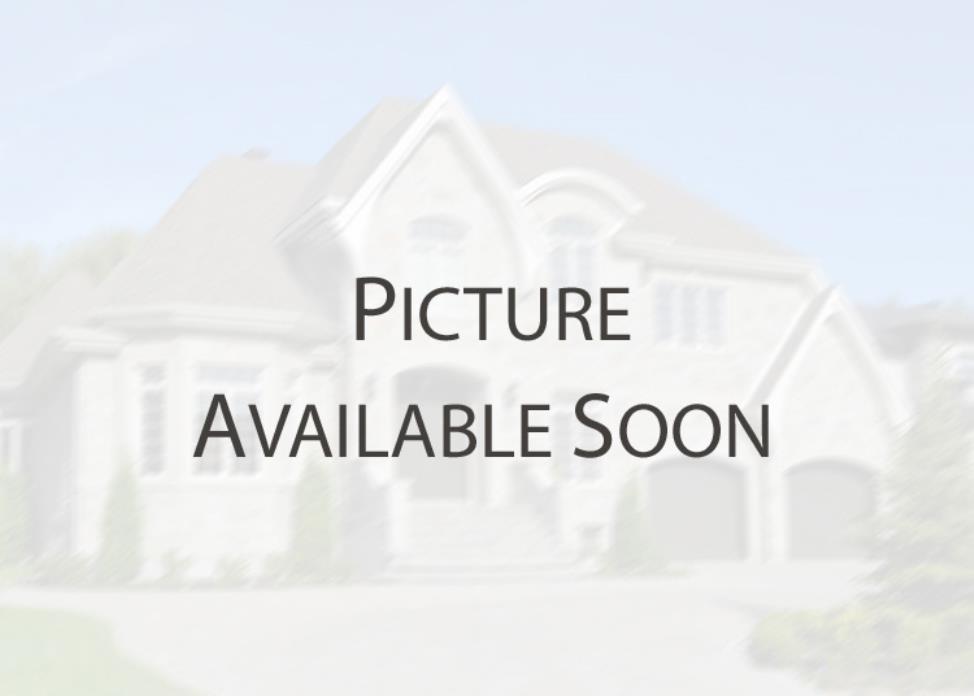 Exterior
Exterior Photos - No. Centris® #10005264
280, Rg Ste-Germaine, Oka J0N 1E0
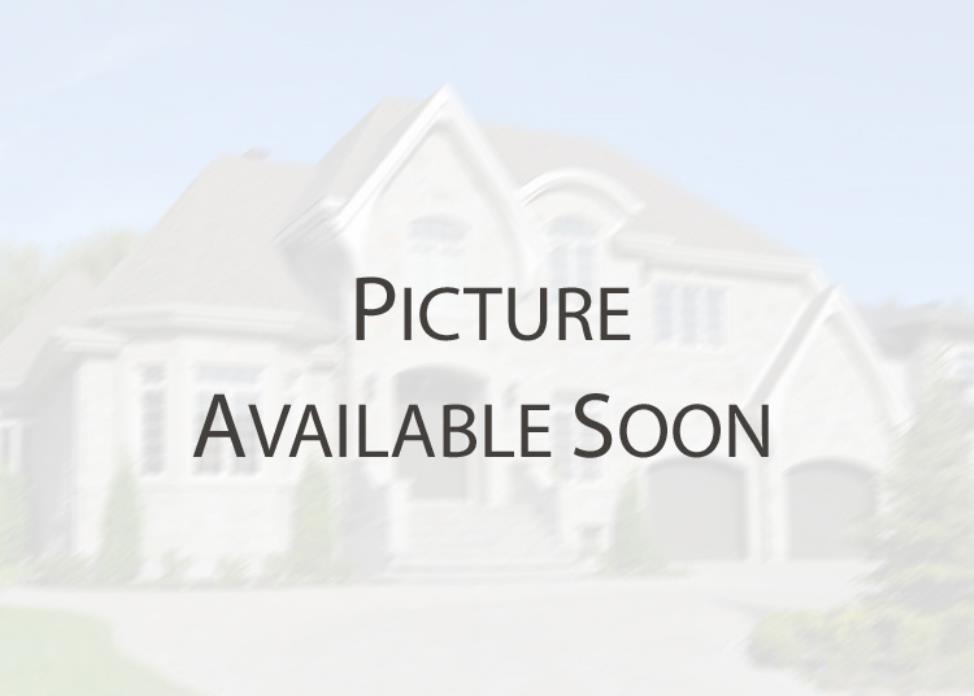 Exterior
Exterior 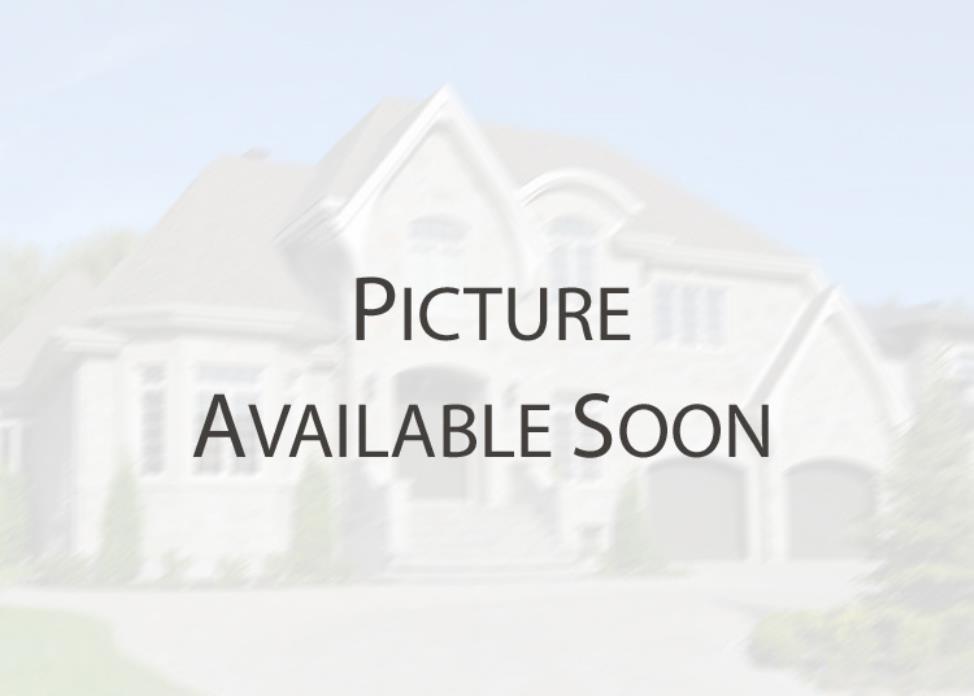 Exterior
Exterior 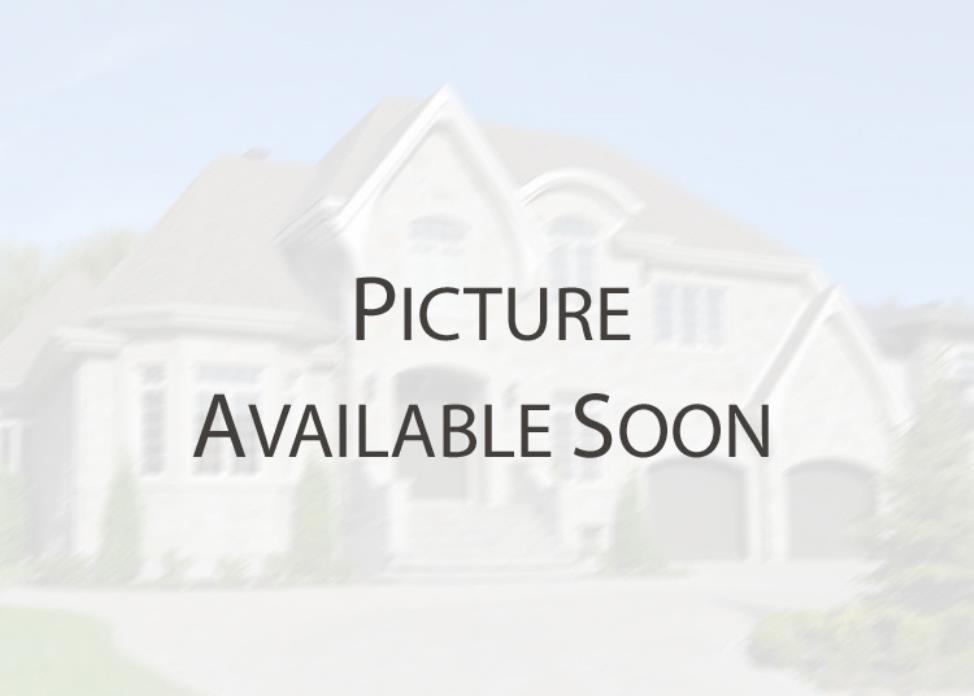 Exterior
Exterior 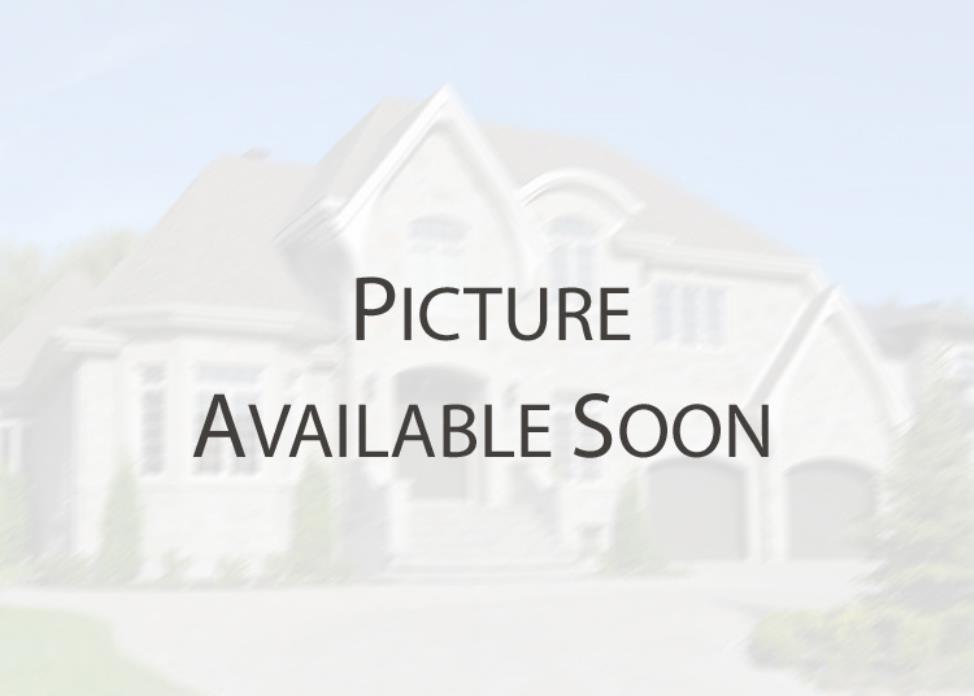 Exterior
Exterior 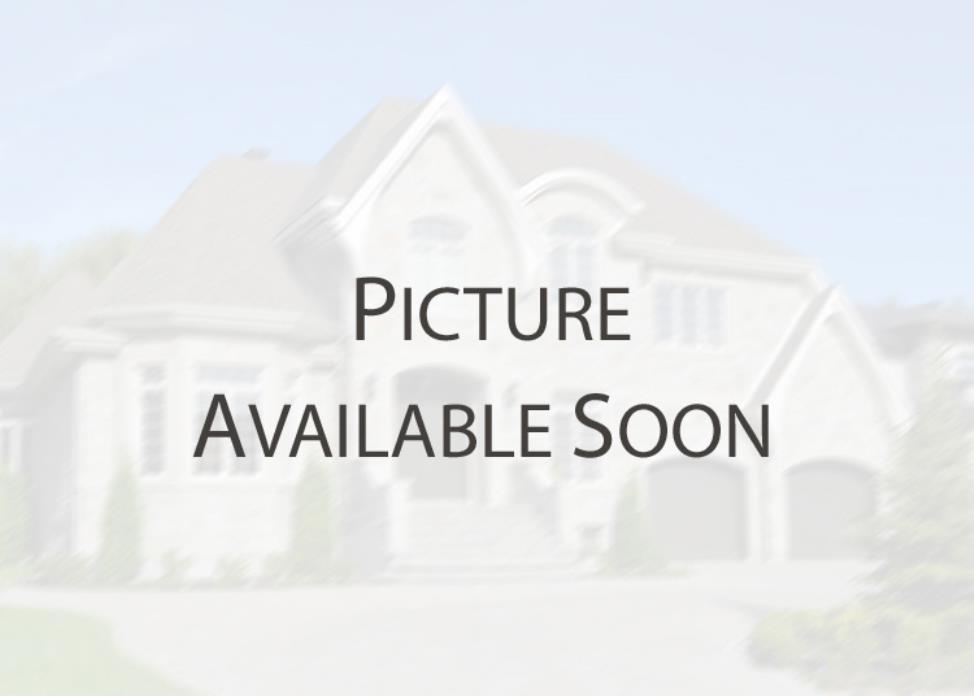 Exterior
Exterior 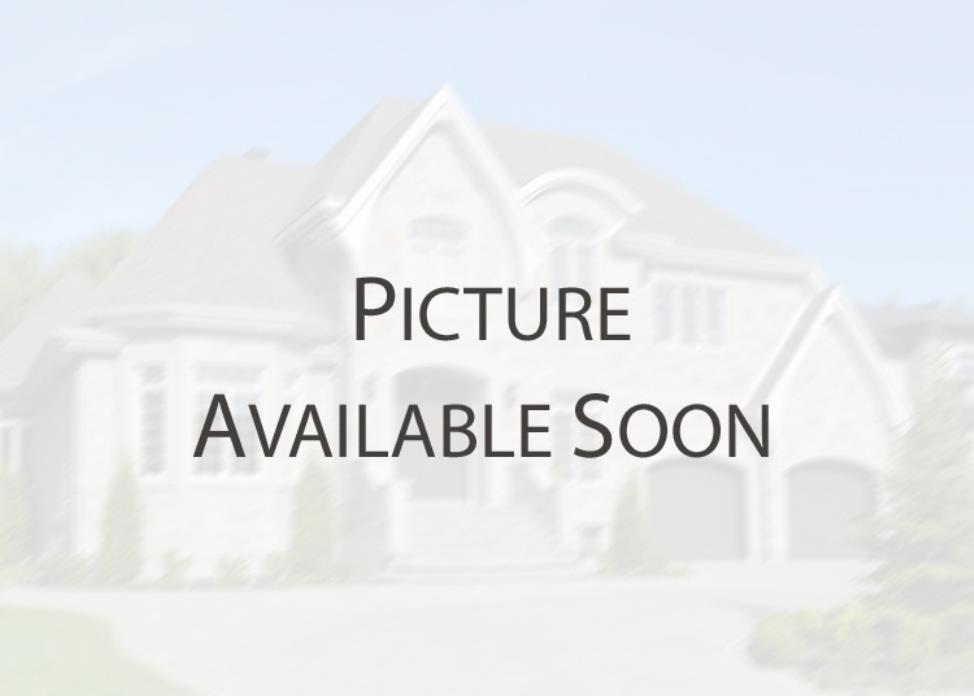 Exterior
Exterior 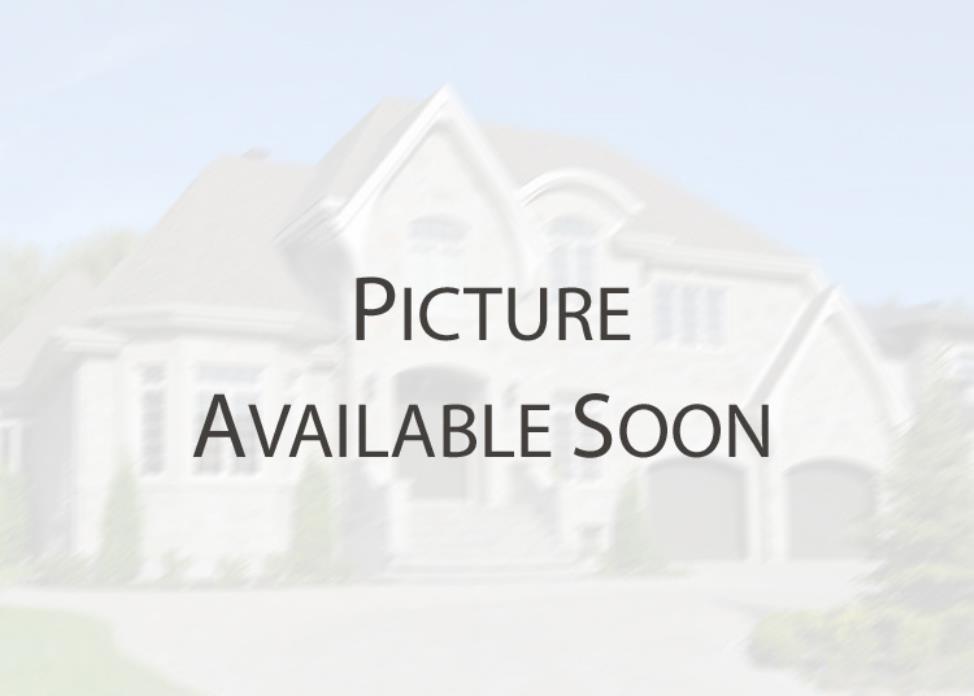 Exterior
Exterior 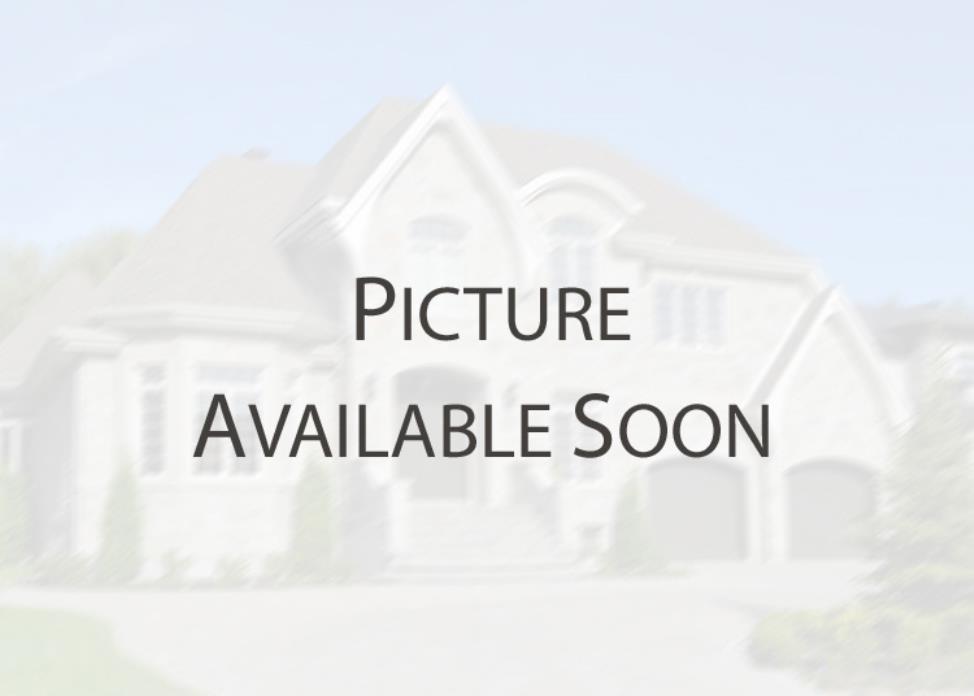 Backyard
Backyard Photos - No. Centris® #10005264
280, Rg Ste-Germaine, Oka J0N 1E0
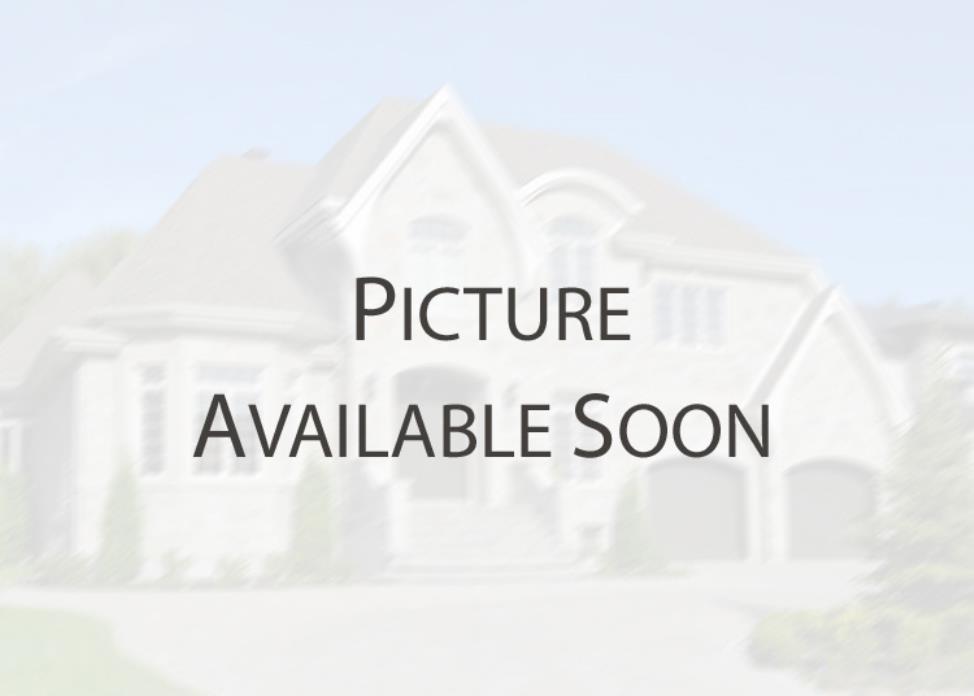 Exterior entrance
Exterior entrance 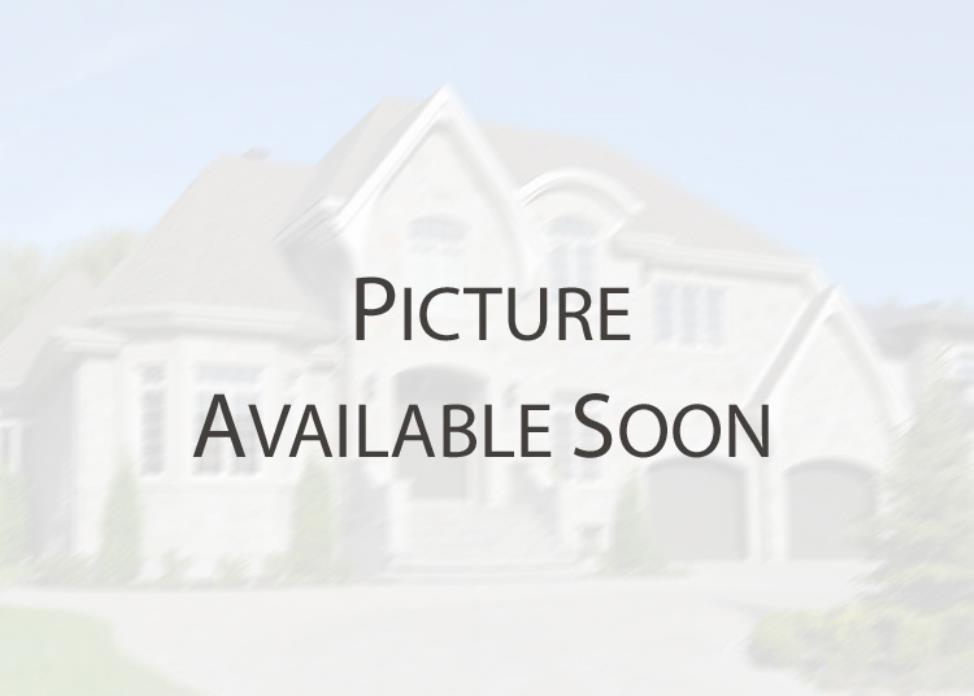 Exterior
Exterior 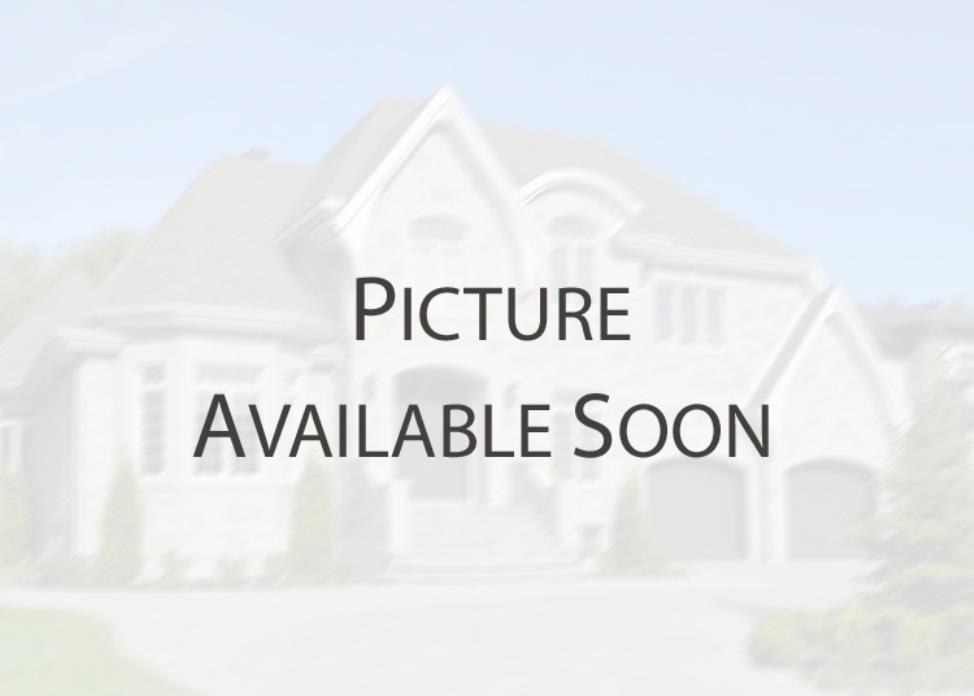 Overall View
Overall View 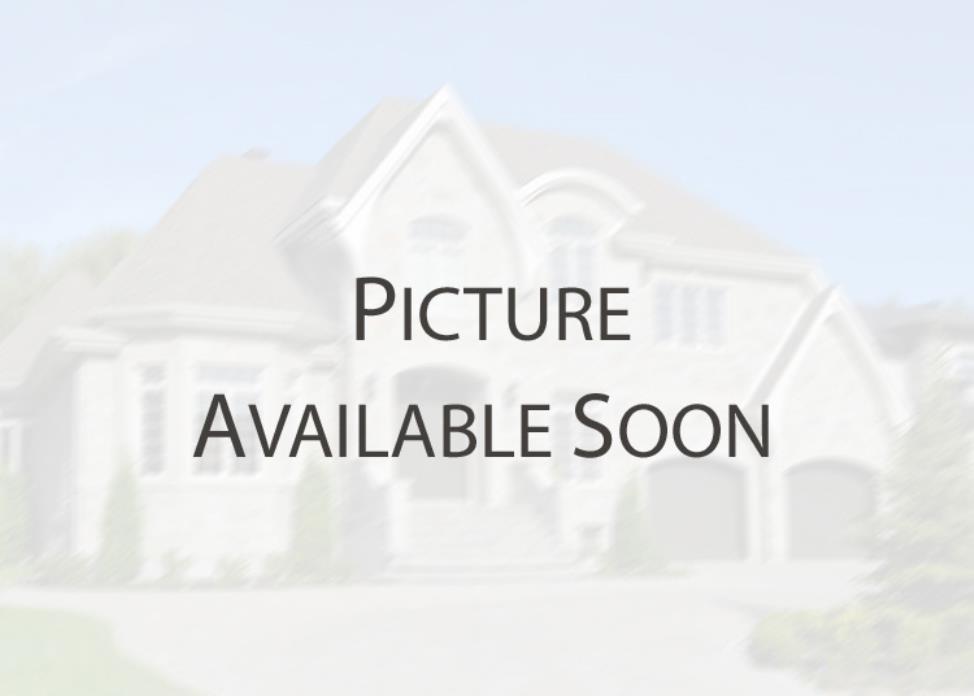 Overall View
Overall View 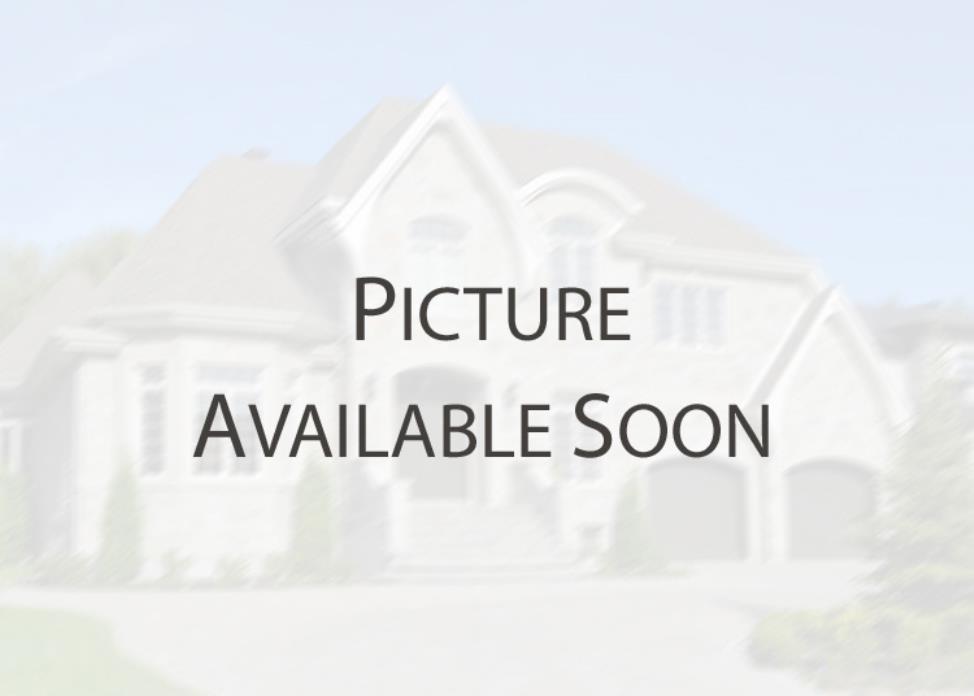 Overall View
Overall View 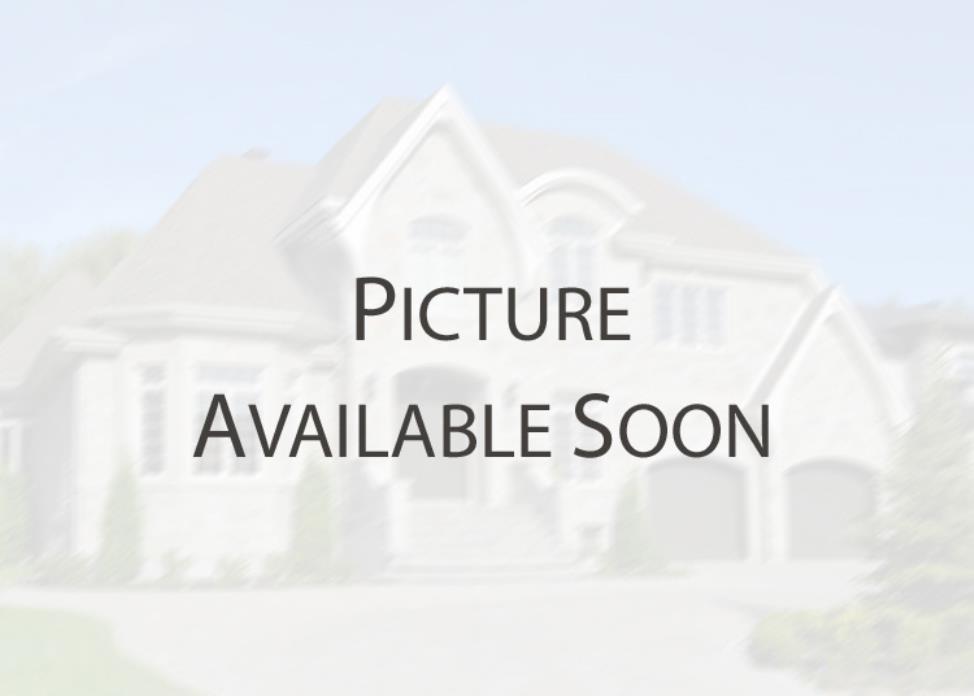 Overall View
Overall View 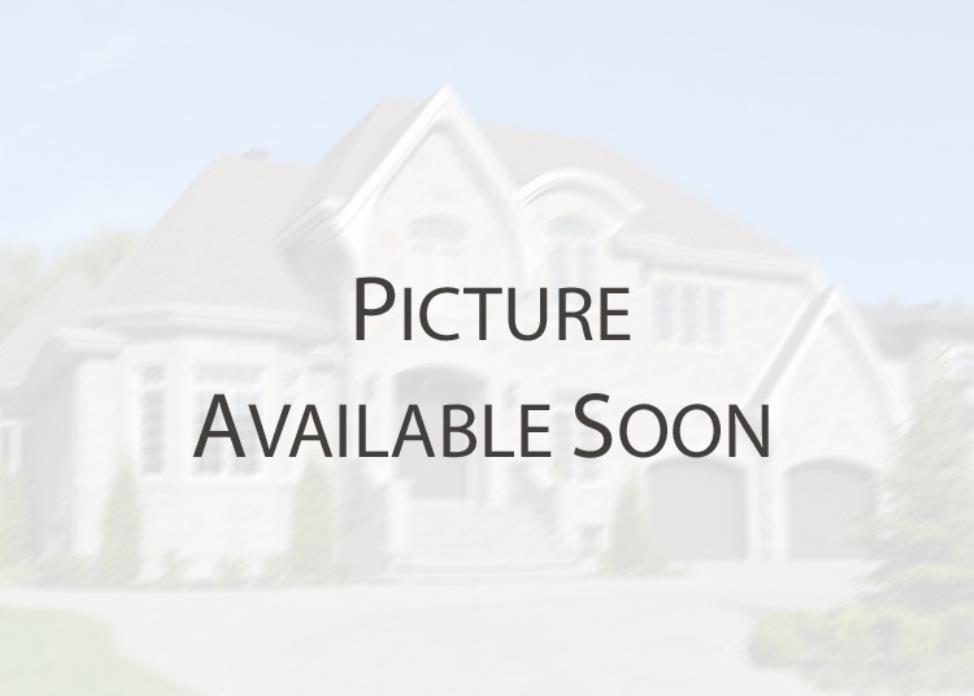 Overall View
Overall View 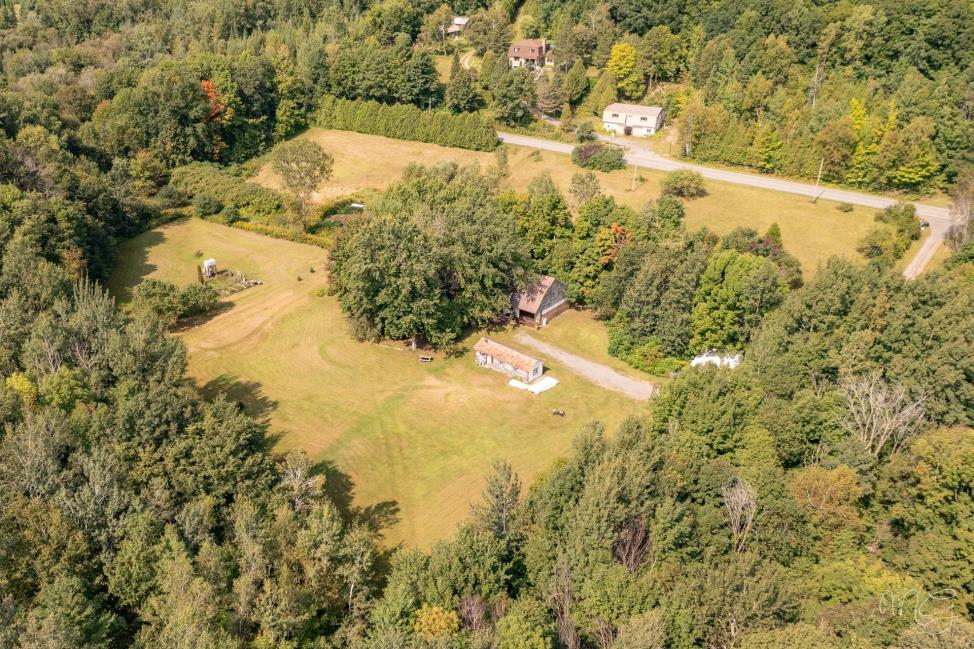 Overall View
Overall View Photos - No. Centris® #10005264
280, Rg Ste-Germaine, Oka J0N 1E0
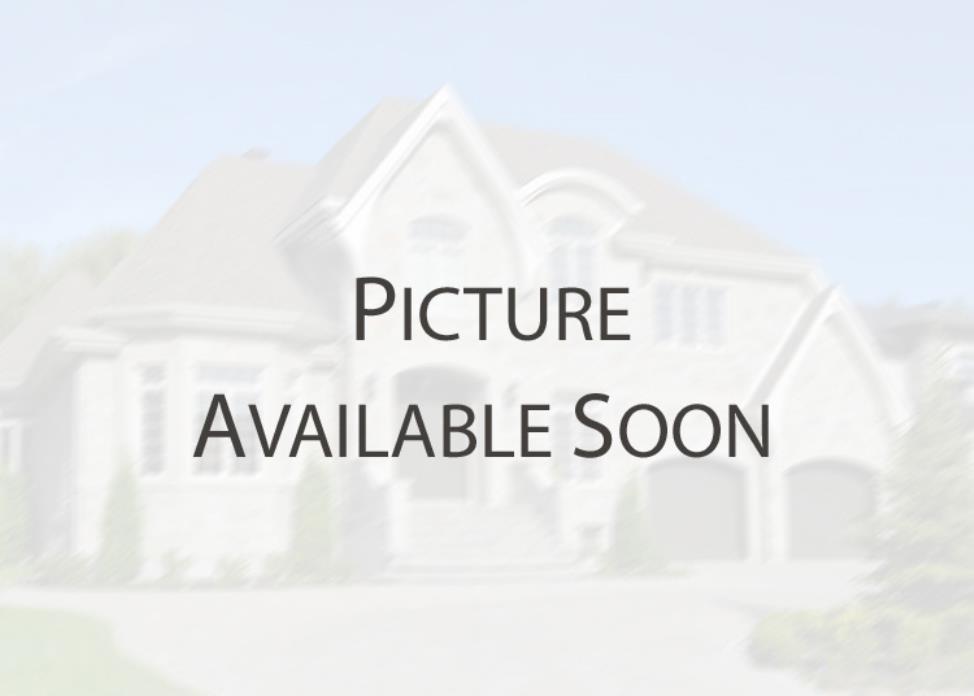 Overall View
Overall View 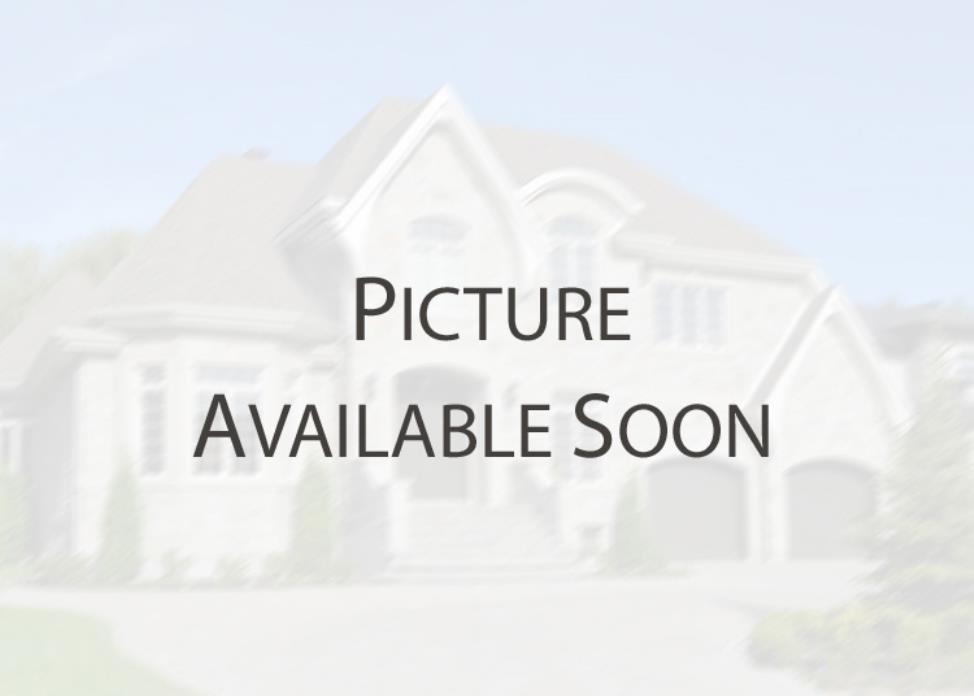 Overall View
Overall View 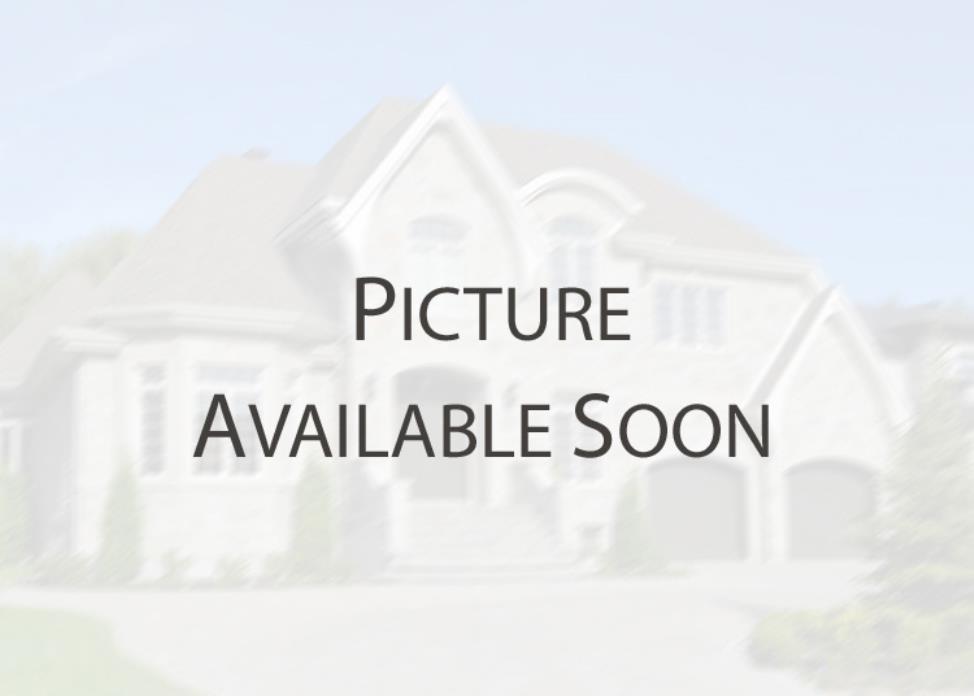 Overall View
Overall View 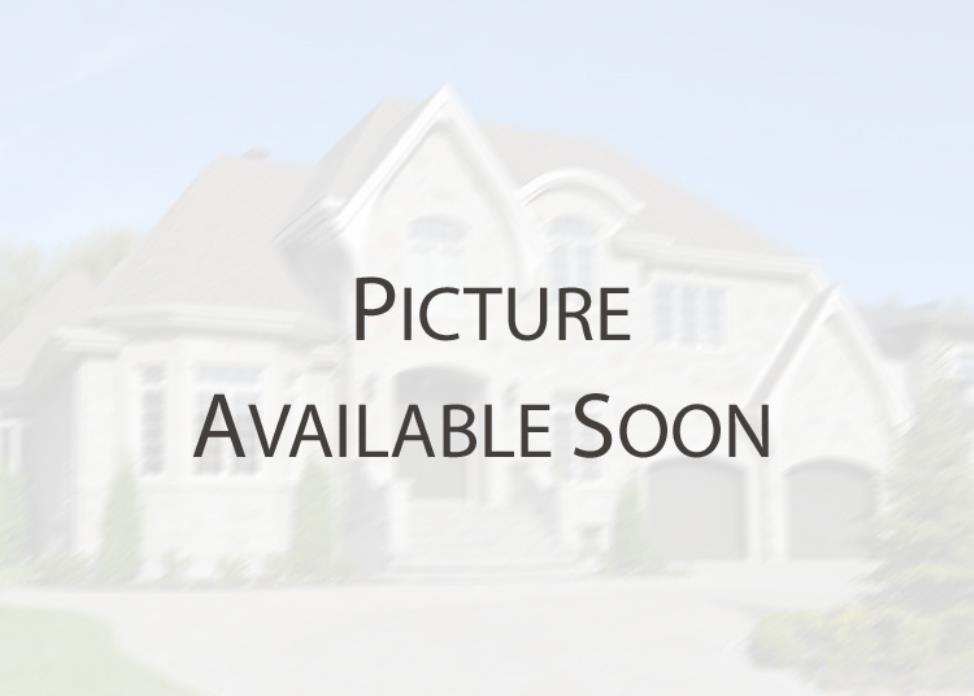 Exterior
Exterior 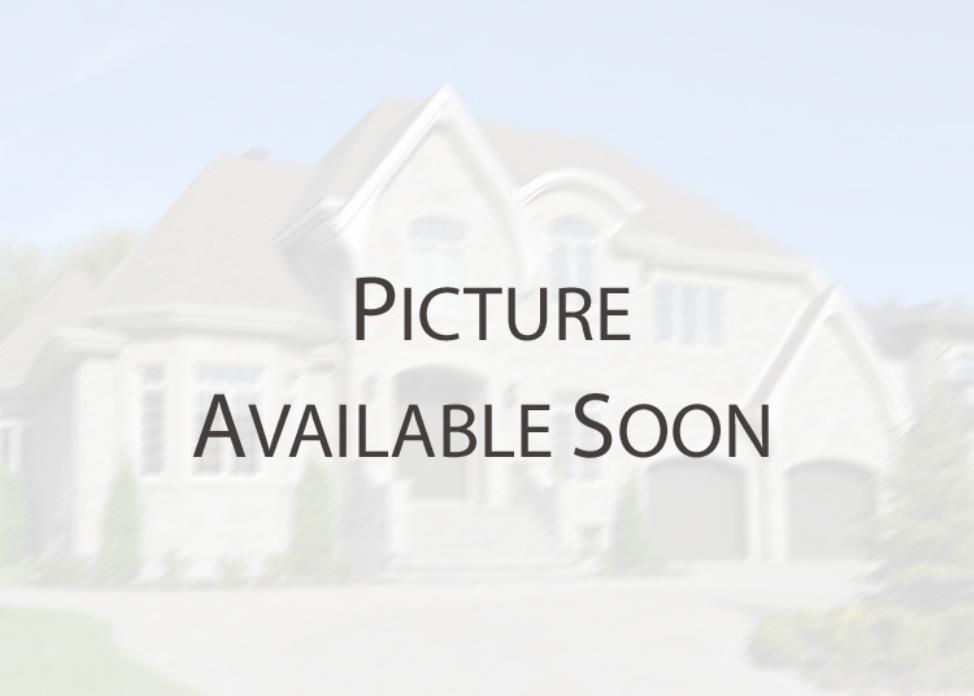 Exterior
Exterior 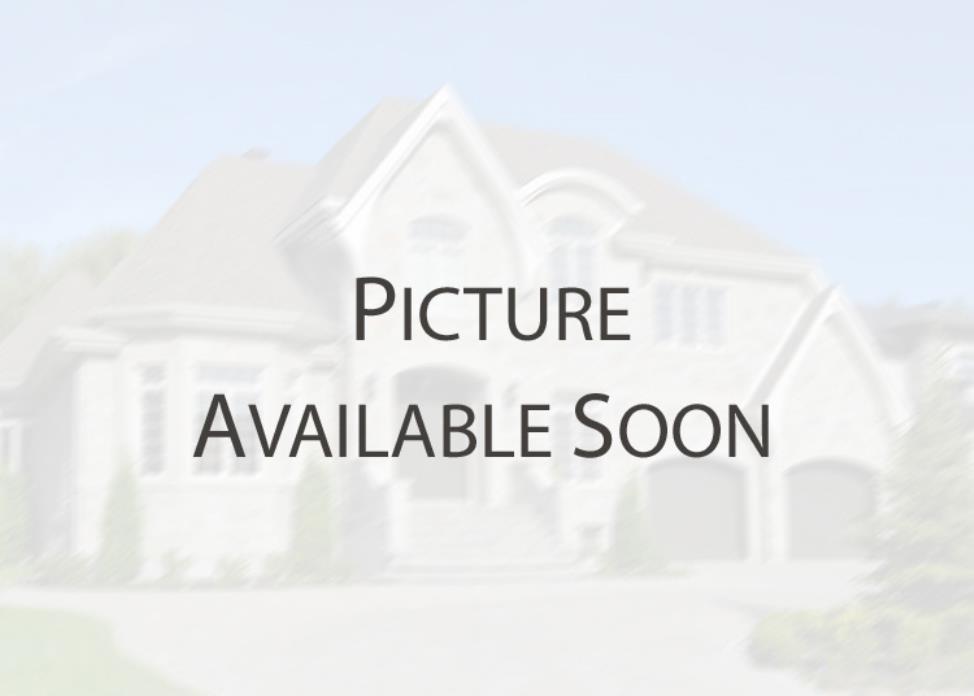 Overall View
Overall View 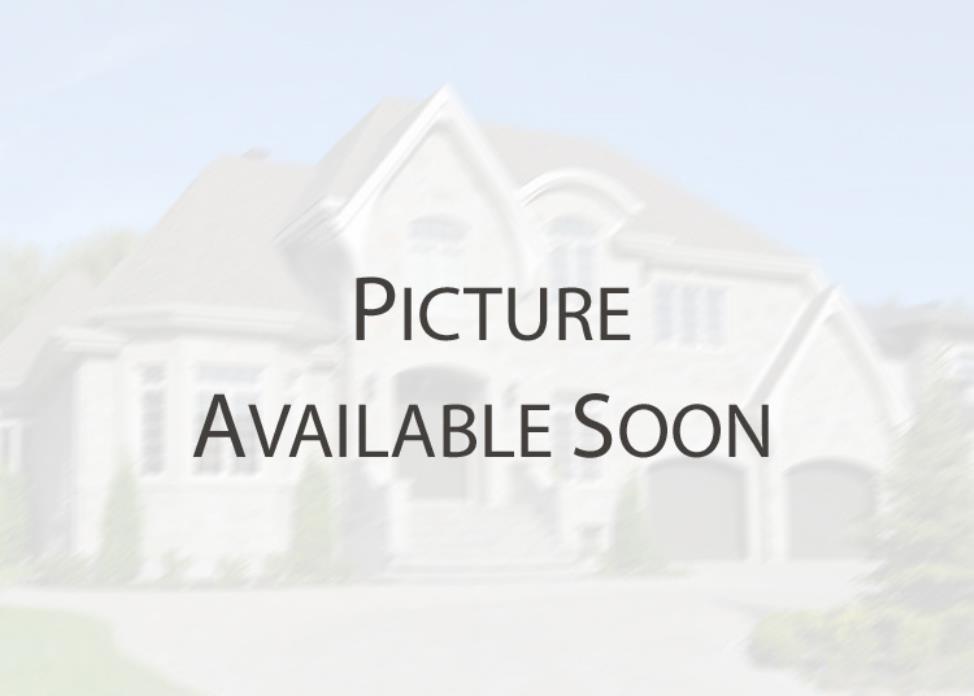 Overall View
Overall View 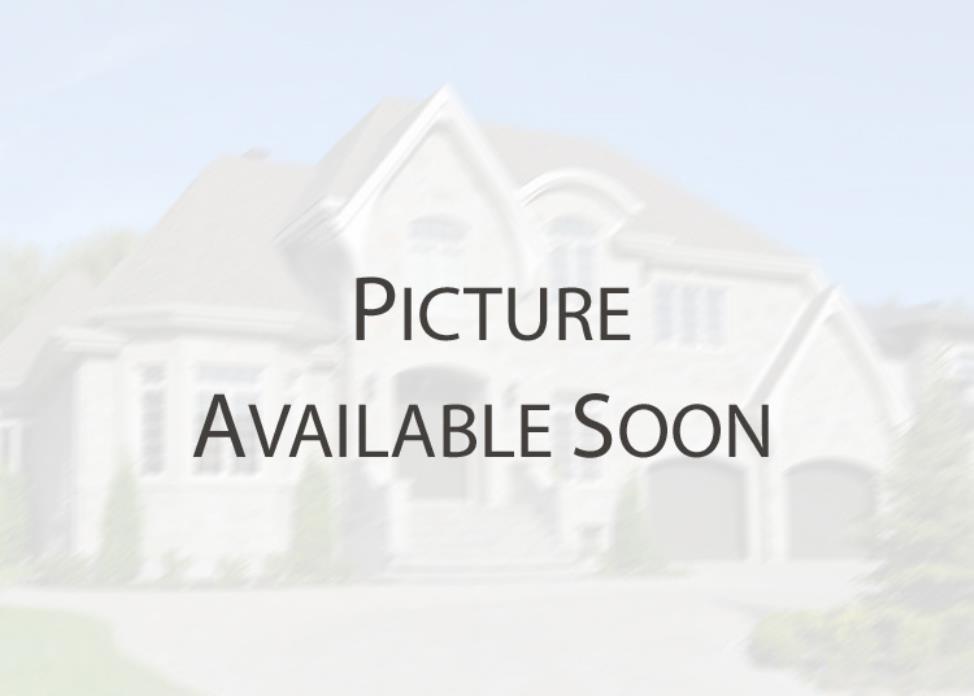 Exterior
Exterior Photos - No. Centris® #10005264
280, Rg Ste-Germaine, Oka J0N 1E0
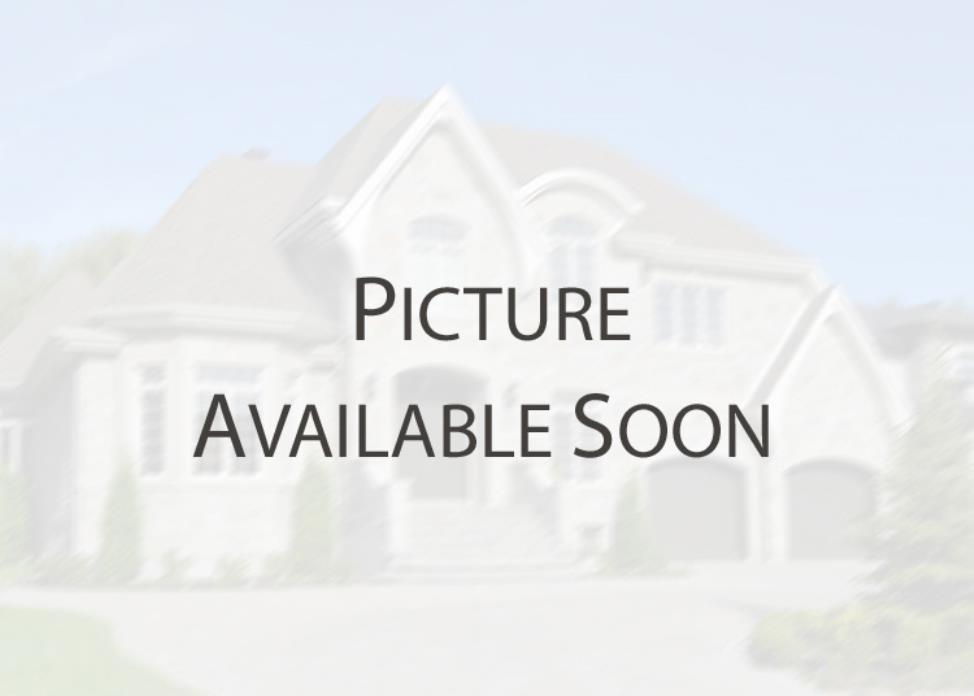 Overall View
Overall View 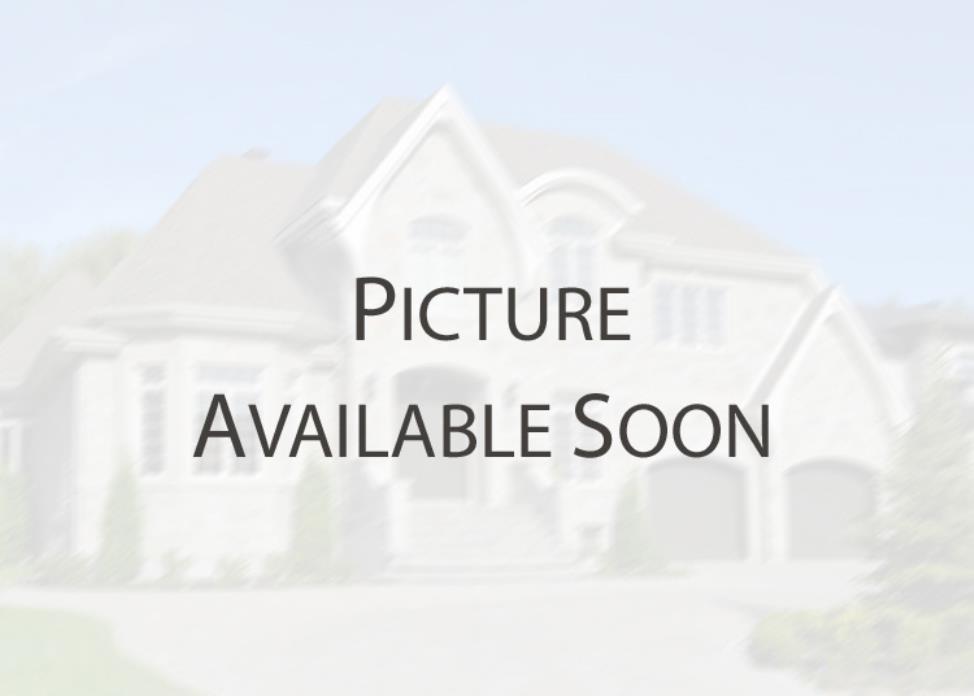 Overall View
Overall View 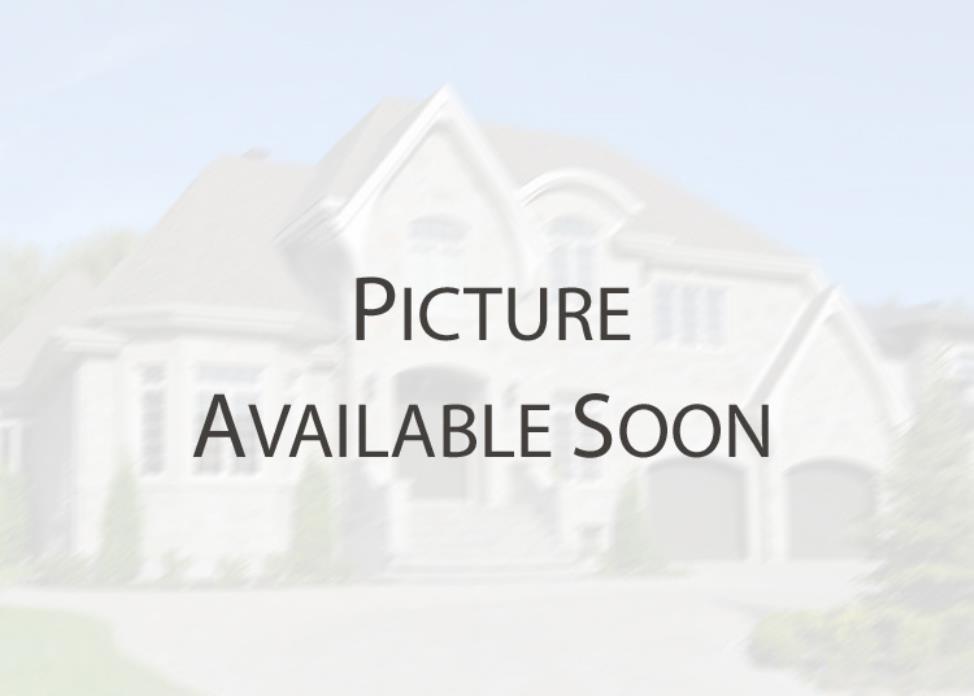 Overall View
Overall View 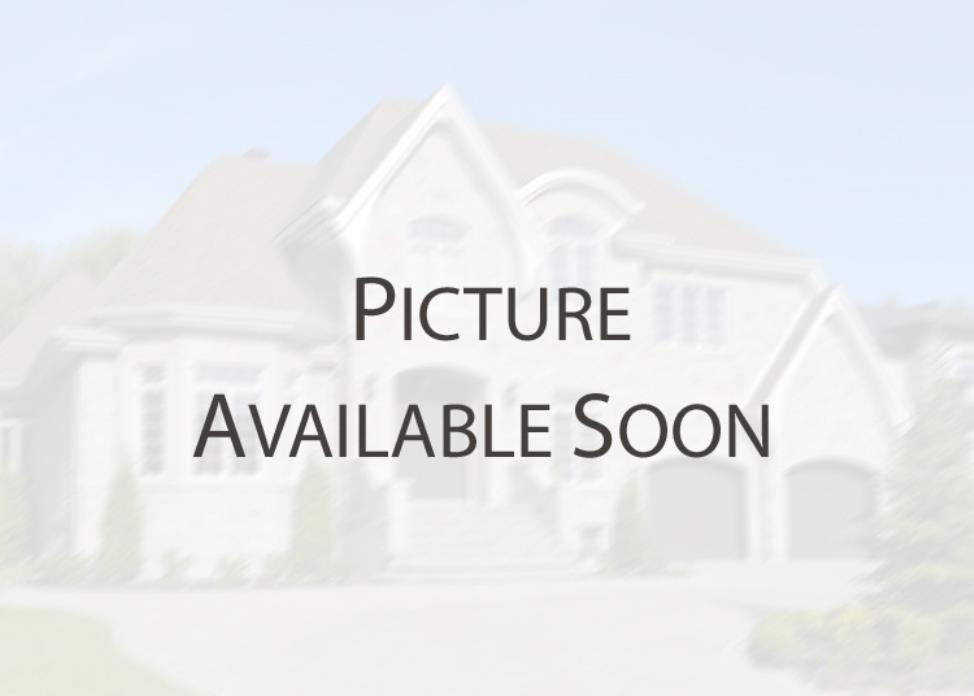 Exterior
Exterior 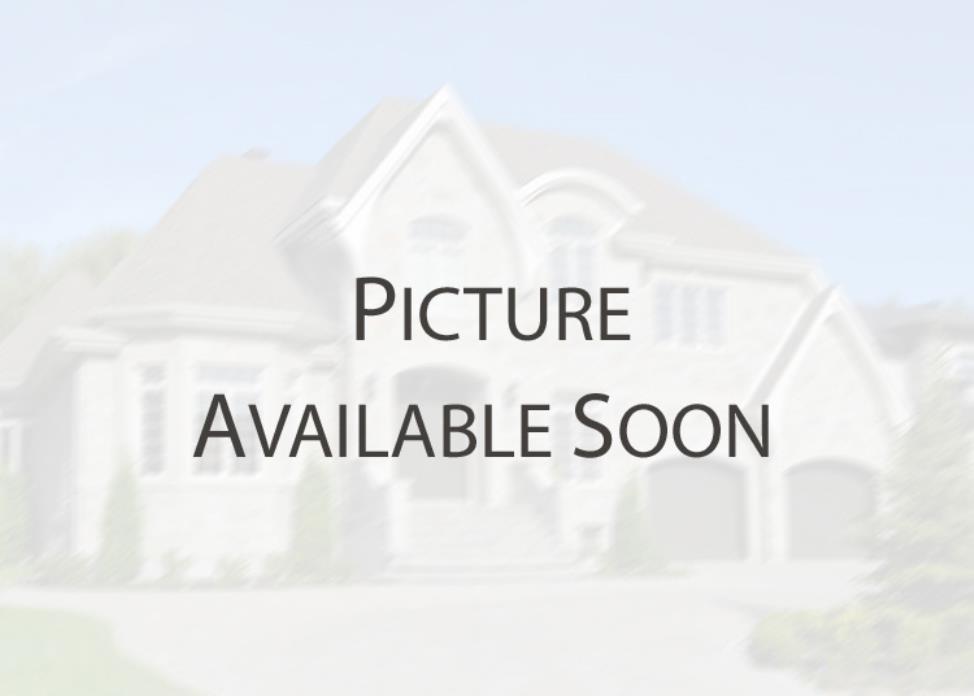 Exterior
Exterior 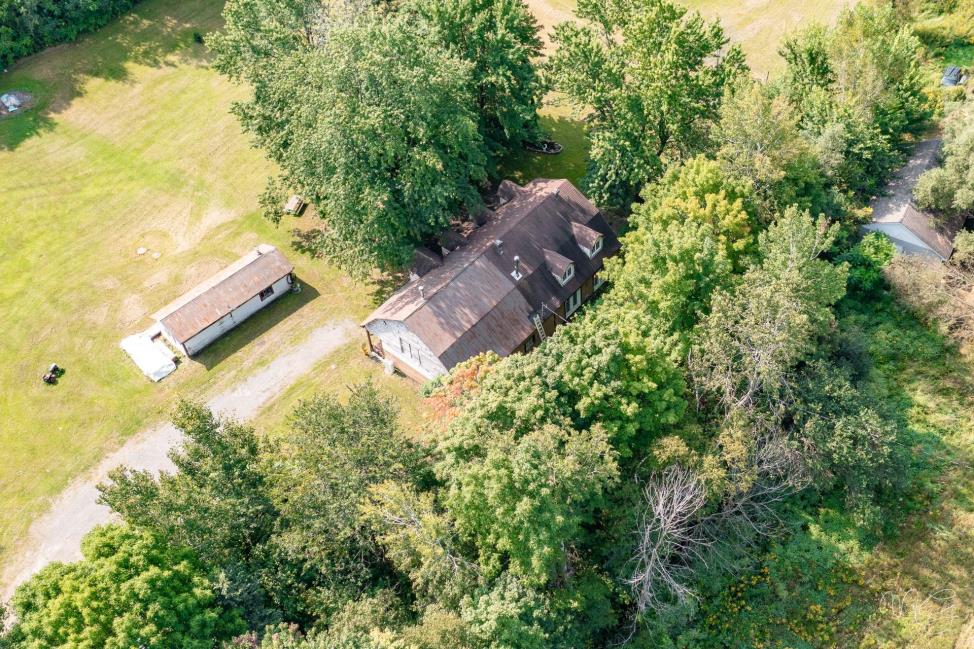 Exterior
Exterior  Drawing (sketch)
Drawing (sketch)  Overall View
Overall View 






































































































