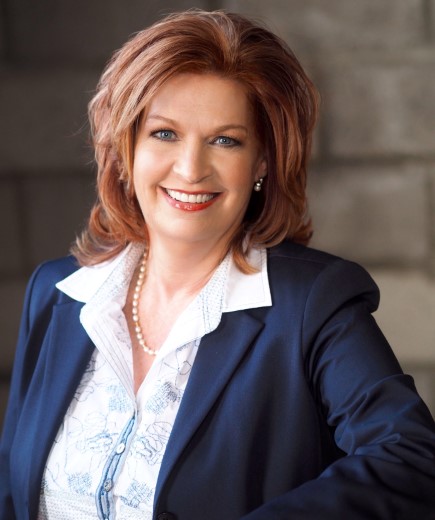Two or more storey
1717, Boul. St-Placide, Saint-Placide J0V 2B0
Help
Enter the mortgage amount, the amortization period and the interest rate, then click «Calculate Payment» to obtain the periodic payment.
- OR -
Specify the payment you wish to perform and click «Calculate principal» to obtain the amount you could borrow. You must specify an interest rate and an amortization period.
Info
*Results for illustrative purposes only.
*Rates are compounded semi-annually.
It is possible that your payments differ from those shown here.
Description
Baptisée La Maison Noire, cette demeure exceptionnelle a été conçue par le réputé architecte québécois Pierre Thibault et a reçu un Grand Prix du Design. À l'intérieur comme à l'extérieur, chaque détail architectural soigneusement conçu a été pensé pour la qualité esthétique de l'ensemble et le bien-être des occupants. Avec son design épuré, sa fenestration plein sud et son salon de 13pi. offrant une vue imprenable sur le lac, ce véritable chef-d'oeuvre architectural situé au bord du lac des Deux-montagnes invite à la détente et à la contemplation. Un lieu d'exception, où nature, architecture et confort s'unissent avec équilibre.
Description sheet
Rooms and exterior features
Inclusions
Exclusions
Features
Assessment, Taxes and Expenses

Photos - No. Centris® #18147328
1717, Boul. St-Placide, Saint-Placide J0V 2B0
 Exterior
Exterior  Overall View
Overall View  Overall View
Overall View  Kitchen
Kitchen  Living room
Living room  Kitchen
Kitchen  Kitchen
Kitchen  Kitchen
Kitchen Photos - No. Centris® #18147328
1717, Boul. St-Placide, Saint-Placide J0V 2B0
 Kitchen
Kitchen  Living room
Living room  Kitchen
Kitchen  Kitchen
Kitchen  Dining room
Dining room  Dining room
Dining room  Living room
Living room  Kitchen
Kitchen Photos - No. Centris® #18147328
1717, Boul. St-Placide, Saint-Placide J0V 2B0
 Kitchen
Kitchen  Dining room
Dining room  Dining room
Dining room  Dining room
Dining room  Living room
Living room  Living room
Living room  Living room
Living room  Passageway
Passageway Photos - No. Centris® #18147328
1717, Boul. St-Placide, Saint-Placide J0V 2B0
 Hallway
Hallway  Hallway
Hallway  Hallway
Hallway  Washroom
Washroom  Hallway
Hallway  Hallway
Hallway  Staircase
Staircase  Staircase
Staircase Photos - No. Centris® #18147328
1717, Boul. St-Placide, Saint-Placide J0V 2B0
 Staircase
Staircase  Primary bedroom
Primary bedroom  Primary bedroom
Primary bedroom  Walk-in closet
Walk-in closet  Walk-in closet
Walk-in closet  Passageway
Passageway  Passageway
Passageway  Bathroom
Bathroom Photos - No. Centris® #18147328
1717, Boul. St-Placide, Saint-Placide J0V 2B0
 Bathroom
Bathroom  Bathroom
Bathroom  Bathroom
Bathroom  Bedroom
Bedroom  Bedroom
Bedroom  Bedroom
Bedroom  Bedroom
Bedroom  Passageway
Passageway Photos - No. Centris® #18147328
1717, Boul. St-Placide, Saint-Placide J0V 2B0
 Passageway
Passageway  View
View  Staircase
Staircase  Staircase
Staircase  Family room
Family room  Family room
Family room  Passageway
Passageway  Bathroom
Bathroom Photos - No. Centris® #18147328
1717, Boul. St-Placide, Saint-Placide J0V 2B0
 Bathroom
Bathroom  Bathroom
Bathroom  Bathroom
Bathroom  Bathroom
Bathroom  Bedroom
Bedroom  Bedroom
Bedroom  Bedroom
Bedroom  Bedroom
Bedroom Photos - No. Centris® #18147328
1717, Boul. St-Placide, Saint-Placide J0V 2B0
 Bedroom
Bedroom  Bedroom
Bedroom  Workshop
Workshop  Workshop
Workshop  Workshop
Workshop  Overall View
Overall View  Overall View
Overall View  Exterior
Exterior Photos - No. Centris® #18147328
1717, Boul. St-Placide, Saint-Placide J0V 2B0
 Water view
Water view  Water view
Water view  Overall View
Overall View  Overall View
Overall View  Overall View
Overall View  Overall View
Overall View  Overall View
Overall View  Water view
Water view Photos - No. Centris® #18147328
1717, Boul. St-Placide, Saint-Placide J0V 2B0
 Water view
Water view  Water view
Water view  Exterior
Exterior  Exterior
Exterior  Water view
Water view  Waterfront
Waterfront  Waterfront
Waterfront  Waterfront
Waterfront Photos - No. Centris® #18147328
1717, Boul. St-Placide, Saint-Placide J0V 2B0
 Waterfront
Waterfront  Waterfront
Waterfront  Overall View
Overall View 

































































































