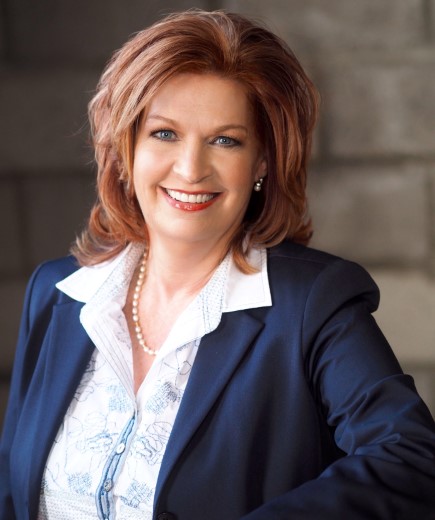Two or more storey
1071, Ch. de la Rivière-du-Nord, Saint-Colomban J5K 2E5
Help
Enter the mortgage amount, the amortization period and the interest rate, then click «Calculate Payment» to obtain the periodic payment.
- OR -
Specify the payment you wish to perform and click «Calculate principal» to obtain the amount you could borrow. You must specify an interest rate and an amortization period.
Info
*Results for illustrative purposes only.
*Rates are compounded semi-annually.
It is possible that your payments differ from those shown here.
Description
Wow! En visitant cette spacieuse propriété au cachet unique mélangeant le rustique et le moderne, vous pourrez jouir d'un terrain boisé de 106,797 p.c., au bord de la rivière du nord et situé dans une zone de conservation de chevreuils. Cette magnifique canadienne toute en pierre, très bien paysager, dotée d'un garage attaché et d'un garage double détaché, d'une immense piscine creusée chauffée, d'un immense patio en pavé uni ainsi qu'un pavillon prêt à recevoir vos invités. Plusieurs améliorations ont été faites aux fils des ans et chaque membre de la famille y trouvera son bonheur de quoi satisfaire les amants de la nature.
Description sheet
Rooms and exterior features
Inclusions
Exclusions
Features
Assessment, Taxes and Expenses

Photos - No. Centris® #23546075
1071, Ch. de la Rivière-du-Nord, Saint-Colomban J5K 2E5
 Pool
Pool  Frontage
Frontage  Frontage
Frontage  Hallway
Hallway  Hallway
Hallway  Passageway
Passageway  Family room
Family room  Family room
Family room Photos - No. Centris® #23546075
1071, Ch. de la Rivière-du-Nord, Saint-Colomban J5K 2E5
 Primary bedroom
Primary bedroom  Bathroom
Bathroom  Bathroom
Bathroom  Bathroom
Bathroom  Dining room
Dining room  Dining room
Dining room  Dining room
Dining room  Kitchen
Kitchen Photos - No. Centris® #23546075
1071, Ch. de la Rivière-du-Nord, Saint-Colomban J5K 2E5
 Kitchen
Kitchen  Kitchen
Kitchen  Kitchen
Kitchen  Overall View
Overall View  Overall View
Overall View  Overall View
Overall View  Living room
Living room  Overall View
Overall View Photos - No. Centris® #23546075
1071, Ch. de la Rivière-du-Nord, Saint-Colomban J5K 2E5
 Overall View
Overall View  Dinette
Dinette  Kitchen
Kitchen  Overall View
Overall View  Overall View
Overall View  Bathroom
Bathroom  Bathroom
Bathroom  Bedroom
Bedroom Photos - No. Centris® #23546075
1071, Ch. de la Rivière-du-Nord, Saint-Colomban J5K 2E5
 Bedroom
Bedroom  Exercice room
Exercice room  Den
Den  Mezzanine
Mezzanine  Mezzanine
Mezzanine  Playroom
Playroom  Playroom
Playroom  Living room
Living room Photos - No. Centris® #23546075
1071, Ch. de la Rivière-du-Nord, Saint-Colomban J5K 2E5
 Living room
Living room  Living room
Living room  Kitchen
Kitchen  Kitchen
Kitchen  Kitchen
Kitchen  Bathroom
Bathroom  Garage
Garage  Backyard
Backyard Photos - No. Centris® #23546075
1071, Ch. de la Rivière-du-Nord, Saint-Colomban J5K 2E5
 Backyard
Backyard  Pool
Pool  Other
Other  Pool
Pool  Back facade
Back facade  Pool
Pool  Pool
Pool  Backyard
Backyard Photos - No. Centris® #23546075
1071, Ch. de la Rivière-du-Nord, Saint-Colomban J5K 2E5
 Backyard
Backyard  Backyard
Backyard  Backyard
Backyard  Waterfront
Waterfront  Waterfront
Waterfront  Back facade
Back facade  Frontage
Frontage  Frontage
Frontage Photos - No. Centris® #23546075
1071, Ch. de la Rivière-du-Nord, Saint-Colomban J5K 2E5
 Other
Other 






































































