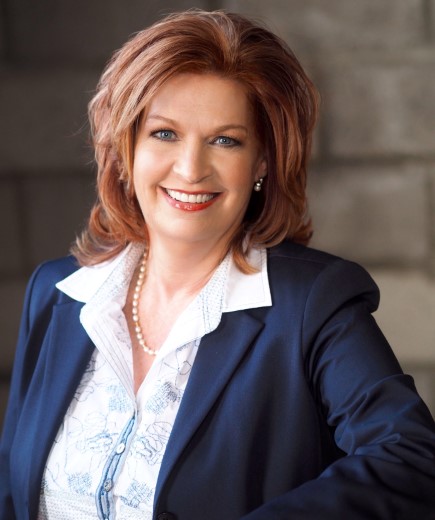Two or more storey
11230, Rg de La Fresnière, Mirabel J7N 2R9
Help
Enter the mortgage amount, the amortization period and the interest rate, then click «Calculate Payment» to obtain the periodic payment.
- OR -
Specify the payment you wish to perform and click «Calculate principal» to obtain the amount you could borrow. You must specify an interest rate and an amortization period.
Info
*Results for illustrative purposes only.
*Rates are compounded semi-annually.
It is possible that your payments differ from those shown here.
Description
Wow! Maison à la campagne à quelques minutes de St-Eustache! Profitez de la tranquillité de la nature avec cette charmante propriété sans voisin à l'arrière, sise sur un vaste terrain de 44 256 pieds carrés bordé par un magnifique boisé. Elle offre un immense garage de 45 x 22 pieds, idéal pour les bricoleurs, les entrepreneurs. Vous serez séduit par sa véranda avec vue apaisante sur la forêt, parfaite pour vos moments de détente. À l'étage, deux chambres confortables, dont la chambre principale avec accès direct à la salle de bain. Le sous-sol est accessible directement depuis l'intérieur. Un cadre de vie paisible, à voir absolument.
Description sheet
Rooms and exterior features
Inclusions
Exclusions
Features
Assessment, Taxes and Expenses

Photos - No. Centris® #28637941
11230, Rg de La Fresnière, Mirabel J7N 2R9
 Frontage
Frontage  Hallway
Hallway  Living room
Living room  Living room
Living room  Living room
Living room  Office
Office  Living room
Living room  Kitchen
Kitchen Photos - No. Centris® #28637941
11230, Rg de La Fresnière, Mirabel J7N 2R9
 Dining room
Dining room  Kitchen
Kitchen  Kitchen
Kitchen  Kitchen
Kitchen  Dining room
Dining room  Kitchen
Kitchen  Passageway
Passageway  Veranda
Veranda Photos - No. Centris® #28637941
11230, Rg de La Fresnière, Mirabel J7N 2R9
 Veranda
Veranda  Veranda
Veranda  Office
Office  Bathroom
Bathroom  Bathroom
Bathroom  Staircase
Staircase  Bedroom
Bedroom  Bedroom
Bedroom Photos - No. Centris® #28637941
11230, Rg de La Fresnière, Mirabel J7N 2R9
 Bathroom
Bathroom  Bathroom
Bathroom  Bedroom
Bedroom  Bedroom
Bedroom  Bedroom
Bedroom  Bedroom
Bedroom  Bedroom
Bedroom  Bedroom
Bedroom Photos - No. Centris® #28637941
11230, Rg de La Fresnière, Mirabel J7N 2R9
 Barn
Barn  Exterior
Exterior  Backyard
Backyard  Backyard
Backyard  Exterior entrance
Exterior entrance  Backyard
Backyard  Frontage
Frontage  Frontage
Frontage Photos - No. Centris® #28637941
11230, Rg de La Fresnière, Mirabel J7N 2R9
 Frontage
Frontage  Frontage
Frontage  Exterior
Exterior  Exterior
Exterior 


















































