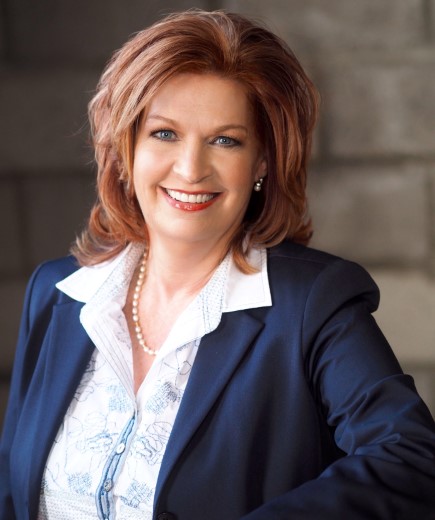Two or more storey
43, Rue Jacques, Saint-Joseph-du-Lac J0N 1M0
Help
Enter the mortgage amount, the amortization period and the interest rate, then click «Calculate Payment» to obtain the periodic payment.
- OR -
Specify the payment you wish to perform and click «Calculate principal» to obtain the amount you could borrow. You must specify an interest rate and an amortization period.
Info
*Results for illustrative purposes only.
*Rates are compounded semi-annually.
It is possible that your payments differ from those shown here.
Description
Magnifique résidence rénovée avec matériaux de qualité supérieure, nichée sur un terrain en paliers offrant intimité. Coup de coeur assuré pour le plancher de bois exotique du rez-de-chaussée-de-chaussée. A l'extérieur, arbres matures, spa et terrasse invitent aux moments en famille ou entre amis. Située près des axes routiers pour faciliter les déplacements. On y retrouve 3 chambres à l'étage dont une vaste chambre des maîtres, ainsi qu'une chambre au sous-sol. Salle de bain principale rénovée avec plancher chauffant. Cuisine rénovée avec goût et conviviale avec comptoir de quartz, idéale pour recevoir. Décor digne d'un magazine.
Description sheet
Rooms and exterior features
Inclusions
Exclusions
Features
Assessment, Taxes and Expenses

Photos - No. Centris® #9267969
43, Rue Jacques, Saint-Joseph-du-Lac J0N 1M0
 Frontage
Frontage  Frontage
Frontage  Exterior entrance
Exterior entrance  Hallway
Hallway  Living room
Living room  Living room
Living room  Living room
Living room  Living room
Living room Photos - No. Centris® #9267969
43, Rue Jacques, Saint-Joseph-du-Lac J0N 1M0
 Living room
Living room  Passageway
Passageway  Dining room
Dining room  Dining room
Dining room  Dining room
Dining room  Dining room
Dining room  Dining room
Dining room  Kitchen
Kitchen Photos - No. Centris® #9267969
43, Rue Jacques, Saint-Joseph-du-Lac J0N 1M0
 Kitchen
Kitchen  Kitchen
Kitchen  Kitchen
Kitchen  Kitchen
Kitchen  Kitchen
Kitchen  Passageway
Passageway  Washroom
Washroom  Washroom
Washroom Photos - No. Centris® #9267969
43, Rue Jacques, Saint-Joseph-du-Lac J0N 1M0
 Staircase
Staircase  Passageway
Passageway  Primary bedroom
Primary bedroom  Primary bedroom
Primary bedroom  Bathroom
Bathroom  Bathroom
Bathroom  Bathroom
Bathroom  Bathroom
Bathroom Photos - No. Centris® #9267969
43, Rue Jacques, Saint-Joseph-du-Lac J0N 1M0
 Bedroom
Bedroom  Primary bedroom
Primary bedroom  Bedroom
Bedroom  Bedroom
Bedroom  Staircase
Staircase  Basement
Basement  Family room
Family room  Family room
Family room Photos - No. Centris® #9267969
43, Rue Jacques, Saint-Joseph-du-Lac J0N 1M0
 Bedroom
Bedroom  Exterior
Exterior  Exterior
Exterior  Exterior
Exterior  Exterior
Exterior  Exterior
Exterior  Exterior
Exterior  Exterior
Exterior Photos - No. Centris® #9267969
43, Rue Jacques, Saint-Joseph-du-Lac J0N 1M0
 Exterior
Exterior  Exterior
Exterior  Exterior
Exterior  Exterior
Exterior  Exterior
Exterior  Exterior
Exterior  Frontage
Frontage  Frontage
Frontage 






























































